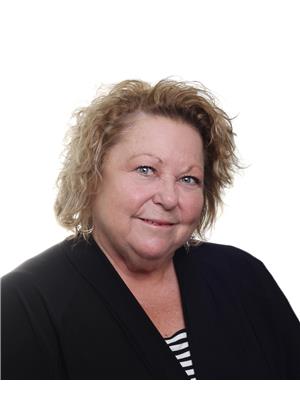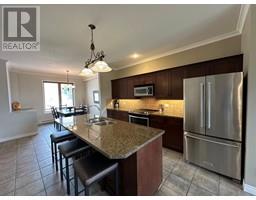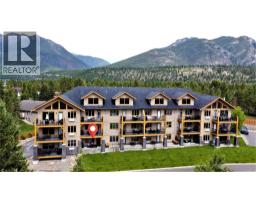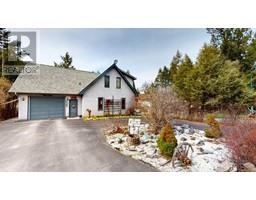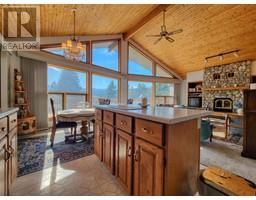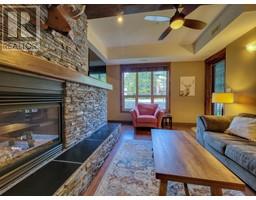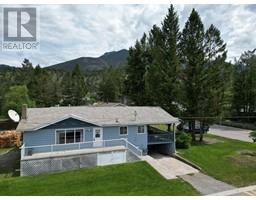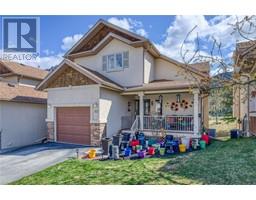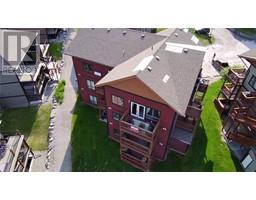100 Bighorn Boulevard Unit# 104E Radium Hot Springs, Radium Hot Springs, British Columbia, CA
Address: 100 Bighorn Boulevard Unit# 104E, Radium Hot Springs, British Columbia
Summary Report Property
- MKT ID10341898
- Building TypeApartment
- Property TypeSingle Family
- StatusBuy
- Added10 weeks ago
- Bedrooms2
- Bathrooms2
- Area1260 sq. ft.
- DirectionNo Data
- Added On13 Apr 2025
Property Overview
Own a Slice of Luxury – 3 Weeks Per Year in a Stunning Resort Retreat! Escape to the mountains and enjoy 3 weeks of carefree ownership each year in this beautifully appointed, fully furnished condo nestled on the scenic Springs golf course. With breathtaking mountain views and a bright, spacious open-concept layout, this luxurious retreat features large windows that flood the space with natural light and frame the stunning golf course backdrop. Modern decor and high-end finishes throughout create a relaxing, upscale vibe. A unique lock-off bedroom offers added flexibility—perfect for renting out separately or accommodating extra guests. Whether you're seeking summer adventures like golf, hiking, and biking, or winter fun with world-class skiing nearby, this year-round getaway has it all—including access to rejuvenating hot springs just minutes away. The Resort's owners lounge, outdoor pool, two jetted hot tubs, fitness centre, and children's playground are available for your enjoyment. Owners can opt into the Bighorn short-term rental management program or join the Enhance Program for additional travel accommodations worldwide (where available). Arrive, unpack, and unwind—your perfect vacation starts the moment you walk in the door. Schedule a viewing today. (id:51532)
Tags
| Property Summary |
|---|
| Building |
|---|
| Level | Rooms | Dimensions |
|---|---|---|
| Main level | Full ensuite bathroom | Measurements not available |
| Full ensuite bathroom | Measurements not available | |
| Laundry room | 5'6'' x 3'2'' | |
| Bedroom | 11'5'' x 21'6'' | |
| Primary Bedroom | 14'9'' x 11'5'' | |
| Dining room | 9'2'' x 12' | |
| Kitchen | 6'5'' x 11'5'' | |
| Living room | 16'8'' x 15'3'' |
| Features | |||||
|---|---|---|---|---|---|
| Jacuzzi bath-tub | Refrigerator | Dishwasher | |||
| Range - Electric | Microwave | Washer & Dryer | |||
| Wall unit | Clubhouse | Whirlpool | |||













































