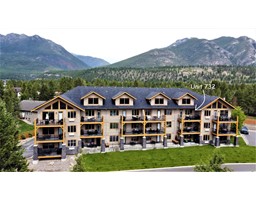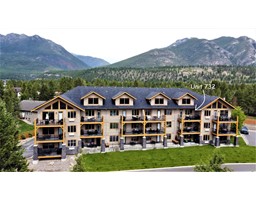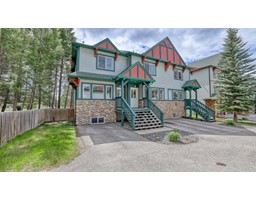14 - 8040 RADIUM GOLF COURSE ROAD, Radium Hot Springs, British Columbia, CA
Address: 14 - 8040 RADIUM GOLF COURSE ROAD, Radium Hot Springs, British Columbia
Summary Report Property
- MKT ID2477849
- Building TypeApartment
- Property TypeSingle Family
- StatusBuy
- Added2 weeks ago
- Bedrooms2
- Bathrooms2
- Area1577 sq. ft.
- DirectionNo Data
- Added On20 Jun 2024
Property Overview
Welcome to mountain living at its finest! This top-floor condo, nestled in the heart of a serene Rocky Mountains, offers unparalleled comfort and breathtaking views. The spacious main floor plan seamlessly integrates the living, dining, and kitchen areas, perfect for relaxing and entertaining. The main, 3 piece bathroom features a shower. and change area. One of the highlights of this level is its expansive balcony, complete with sleek glass rails, where you can enjoy sweeping views of the majestic mountains and lush golf course greens. Imagine savoring your morning coffee or hosting evening gatherings against this stunning backdrop! The upper level features two generous bedrooms, and a 4-piece, well-appointed bathroom, ensuring privacy and convenience. A spacious den provides additional flexibility, ideal for a home office or cozy retreat. Both the den and bathroom are naturally illuminated with a sizeable skylight. In addition, climb up to the loft, to find a great space for media entertainment, illuminated with another skylight. This is the original architect's unit, selected for its premium location and views over the fairway. Conveniently located in a quiet area between Radium Hot Springs and Invermere for shops, restaurants, groceries and community activities. Don't miss the opportunity to own this exceptional condo, where sophisticated living meets spectacular views. Schedule your private tour today and experience firsthand the allure of this remarkable property. (id:51532)
Tags
| Property Summary |
|---|
| Building |
|---|
| Level | Rooms | Dimensions |
|---|---|---|
| Above | Full bathroom | Measurements not available |
| Primary Bedroom | 11'10 x 14'1 | |
| Bedroom | 11'10 x 7'11 | |
| Den | 9'1 x 14'1 | |
| Laundry room | 5'7 x 8'6 | |
| Main level | Dining room | 9'4 x 11'9 |
| Kitchen | 9'1 x 8'5 | |
| Living room | 11'11 x 18'4 | |
| Full bathroom | Measurements not available |
| Features | |||||
|---|---|---|---|---|---|
| Balcony | Skylight | ||||























































