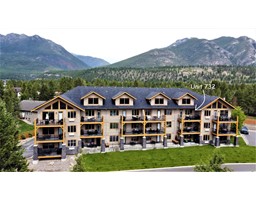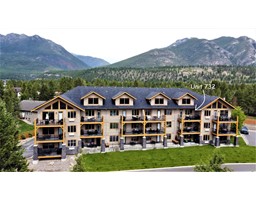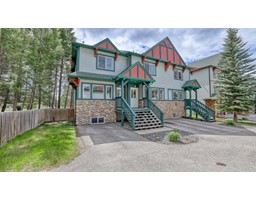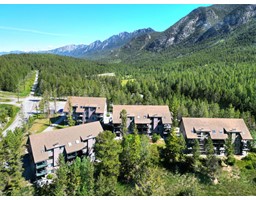2 - 4850 MCKAY STREET, Radium Hot Springs, British Columbia, CA
Address: 2 - 4850 MCKAY STREET, Radium Hot Springs, British Columbia
Summary Report Property
- MKT ID2476187
- Building TypeRow / Townhouse
- Property TypeSingle Family
- StatusBuy
- Added2 weeks ago
- Bedrooms3
- Bathrooms2
- Area1489 sq. ft.
- DirectionNo Data
- Added On17 Jun 2024
Property Overview
An affordable, family friendly townhome backing onto the 12th hole of the Springs Golf Course, located on a quiet street only a short walk from the Radium Centre and Library, the splash park, and downtown! Meticulously updated over the years with new flooring throughout, fresh paint and light fixtures. Enjoy a cup of coffee and watch the local wildlife from your south facing decks in the mornings, and let the kids enjoy the greenspace that rivals that of the neighbouring golf course. With 3 bedrooms and 2 full baths, a two story grand entry, wood burning fireplace, open concept kitchen, dining and living room, and two full sized decks, there's no limit to the comfortable family gatherings you can host in this updated townhome. Call your REALTOR(R) today. (id:51532)
Tags
| Property Summary |
|---|
| Building |
|---|
| Level | Rooms | Dimensions |
|---|---|---|
| Above | Full bathroom | Measurements not available |
| Bedroom | 11'9 x 14'7 | |
| Bedroom | 12 x 12'9 | |
| Bedroom | 10'5 x 14'7 | |
| Main level | Kitchen | 9 x 10 |
| Dining room | 9 x 9 | |
| Living room | 14'4 x 20'7 | |
| Full bathroom | Measurements not available | |
| Foyer | 8 x 10'7 |
| Features | |||||
|---|---|---|---|---|---|
| Flat site | Balcony | Treed Lot | |||
| Dryer | Refrigerator | Washer | |||
| Dishwasher | Stove | Unknown | |||




















































