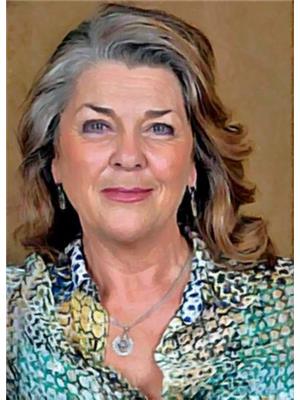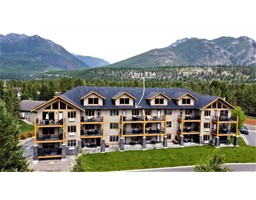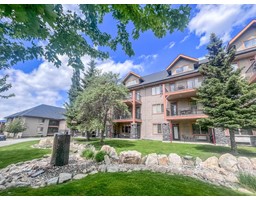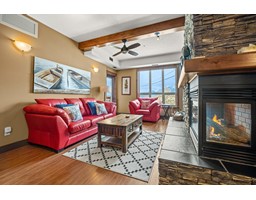25 - 8040 RADIUM GOLF COURSE ROAD, Radium Hot Springs, British Columbia, CA
Address: 25 - 8040 RADIUM GOLF COURSE ROAD, Radium Hot Springs, British Columbia
Summary Report Property
- MKT ID2478060
- Building TypeApartment
- Property TypeSingle Family
- StatusBuy
- Added20 weeks ago
- Bedrooms2
- Bathrooms2
- Area1130 sq. ft.
- DirectionNo Data
- Added On30 Jun 2024
Property Overview
Lovely two level, recently fully renovated 2 bdrm/2 full bath home overlooks #18 hole of the Radium Golf Course, with the resort dining room now newly re-opened again. Building exterior is now fully re-painted June 2024, new hot water tank 2020, new balcony Railings 2021, new Roof 2022. Interior is so bright and cozy and very PRIVATE with a nice tree screen from both south facing home levels - 2nd floor balcony and ground level walkout patio space, to keep interiors cool and tucked away; and open-unobstructed, western mountain views of the Purcell's across the valley. Two good sized lockers on the recessed front entry porch for keeping the seasonal stuff, skis, toys. 'Neat as a pin' interior spaces, neutral updated fresh paint - cozy and perfect for a couple or small family, for full time living or vacation getaway - short term rentals allowed. Recreation, schools and shopping in nearby Radium townsite. A perfect easy living space for retirement living; just close the door, walk away and fly away south until next golf season! (id:51532)
Tags
| Property Summary |
|---|
| Building |
|---|
| Level | Rooms | Dimensions |
|---|---|---|
| Lower level | Full bathroom | Measurements not available |
| Primary Bedroom | 12 x 11'8 | |
| Bedroom | 11 x 10 | |
| Family room | 12 x 13 | |
| Main level | Kitchen | 10 x 8 |
| Dining room | 10 x 9 | |
| Living room | 19 x 11 | |
| Full bathroom | Measurements not available |
| Features | |||||
|---|---|---|---|---|---|
| Other | Balcony enclosed | Private Yard | |||
| Refrigerator | Window Coverings | Dishwasher | |||
| Stove | Walk out | ||||

















































