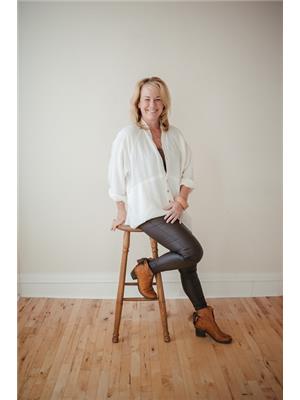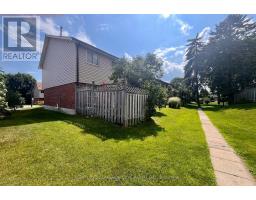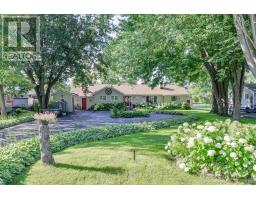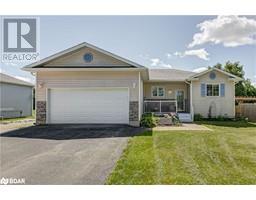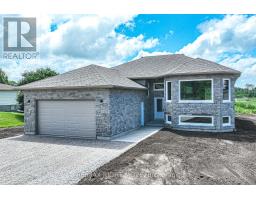1 - 1 PARADISE BOULEVARD, Ramara, Ontario, CA
Address: 1 - 1 PARADISE BOULEVARD, Ramara, Ontario
Summary Report Property
- MKT IDS9238072
- Building TypeRow / Townhouse
- Property TypeSingle Family
- StatusBuy
- Added14 weeks ago
- Bedrooms3
- Bathrooms2
- Area0 sq. ft.
- DirectionNo Data
- Added On11 Aug 2024
Property Overview
Beachfront BONANZA. Don't let this Opportunity Pass you by - Own a Breathtaking Waterfront Condominium with a Direct View of Paradise Beach on Lake Simcoe. This 3-bedroom, 2-story Retreat on Paradise Blvd Offers an Ideal Western View and Includes a Boat Slip with Direct Access to Lake Simcoe. The unit Boasts a Modern Design, Smart Home Features, Black Matte Appliances, and an Open Layout Overlooking the Beach and Water. Additionally, residents can Enjoy a Charming Lifestyle with Access to a Community Centre and Ramara Walking Trails, Year-Round Fishing, Onsite Restaurants, a Marina, Yacht Club, Tennis/Pickleball Courts, Stand up Paddle Party, Kayaking, Snowshoeing, Snowmobiling Kiteboarding, and more. Seize this Chance to Own your Dream Lakefront Paradise - Only 1.5 hours away from TO, and 25 minutes to Orillia. **** EXTRAS **** *Boat, Furniture Negotiable* (id:51532)
Tags
| Property Summary |
|---|
| Building |
|---|
| Land |
|---|
| Level | Rooms | Dimensions |
|---|---|---|
| Main level | Foyer | 1.37 m x 1.82 m |
| Kitchen | 3.87 m x 3.59 m | |
| Living room | 5.48 m x 4.41 m | |
| Dining room | 5.48 m x 4.41 m | |
| Upper Level | Primary Bedroom | 3.56 m x 3.74 m |
| Bedroom 2 | 3.35 m x 2.43 m | |
| Bedroom 3 | 2.86 m x 3.5 m |
| Features | |||||
|---|---|---|---|---|---|
| Cul-de-sac | Waterway | Open space | |||
| Balcony | In suite Laundry | Dishwasher | |||
| Dryer | Microwave | Refrigerator | |||
| Stove | Washer | Window Coverings | |||
| Wall unit | Visitor Parking | Separate Heating Controls | |||







































