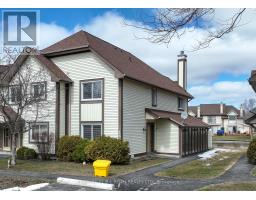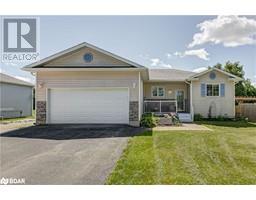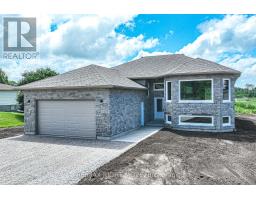18 - 71 LAGUNA PARKWAY, Ramara, Ontario, CA
Address: 18 - 71 LAGUNA PARKWAY, Ramara, Ontario
3 Beds2 Baths0 sqftStatus: Buy Views : 694
Price
$535,000
Summary Report Property
- MKT IDS8423540
- Building TypeRow / Townhouse
- Property TypeSingle Family
- StatusBuy
- Added12 weeks ago
- Bedrooms3
- Bathrooms2
- Area0 sq. ft.
- DirectionNo Data
- Added On23 Aug 2024
Property Overview
Three Bedroom Waterfront End Unit Condominium/Townhouse in the Beautiful Community of Lagoon City with Direct Access to Lake Simcoe and the Trent Severn Waterways. Featuring Laminate Flooring throughout Main Floor, Broadloom throughout 2nd Floor, Propane Fireplace, Ductless AC with Heat Pump + Baseboard Heating, Open Concept Living/Dining Combo Overlooking Canal with Walkout to Deck. Main Floor Bedroom currently being used a Dining Room. All Furniture Negotiable. Lagoon City Amenities Include Community Association/Center, Restaurants, Hotel, Marina, Yacht Club, Tennis/Pickle Ball , Close to Golf Courses and Casino Rama (id:51532)
Tags
| Property Summary |
|---|
Property Type
Single Family
Building Type
Row / Townhouse
Storeys
2
Community Name
Brechin
Title
Condominium/Strata
| Building |
|---|
Bedrooms
Above Grade
3
Bathrooms
Total
3
Interior Features
Appliances Included
Water Heater, Blinds, Dishwasher, Dryer, Microwave, Refrigerator, Stove, Washer, Window Coverings
Flooring
Laminate, Carpeted
Basement Type
Crawl space
Building Features
Features
In suite Laundry
Building Amenities
Visitor Parking, Fireplace(s), Separate Heating Controls, Separate Electricity Meters, Storage - Locker
Heating & Cooling
Heating Type
Heat Pump
Exterior Features
Exterior Finish
Vinyl siding
Neighbourhood Features
Community Features
Pet Restrictions, Community Centre
Amenities Nearby
Beach, Marina, Park
Maintenance or Condo Information
Maintenance Fees
$535 Monthly
Maintenance Fees Include
Common Area Maintenance, Insurance, Parking
Maintenance Management Company
Alpha Omega
Parking
Total Parking Spaces
1
| Land |
|---|
Other Property Information
Zoning Description
Residential
| Level | Rooms | Dimensions |
|---|---|---|
| Second level | Bedroom 2 | 3.96 m x 3.72 m |
| Primary Bedroom | 4.57 m x 3.78 m | |
| Laundry room | 2.62 m x 2.13 m | |
| Main level | Kitchen | 2.65 m x 2.43 m |
| Dining room | 4.57 m x 4.87 m | |
| Living room | 4.57 m x 4.87 m | |
| Bedroom 3 | 3.38 m x 3.66 m |
| Features | |||||
|---|---|---|---|---|---|
| In suite Laundry | Water Heater | Blinds | |||
| Dishwasher | Dryer | Microwave | |||
| Refrigerator | Stove | Washer | |||
| Window Coverings | Visitor Parking | Fireplace(s) | |||
| Separate Heating Controls | Separate Electricity Meters | Storage - Locker | |||












































