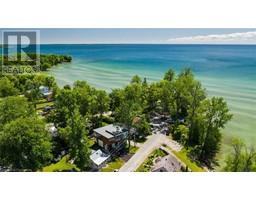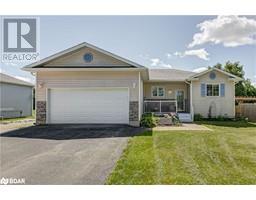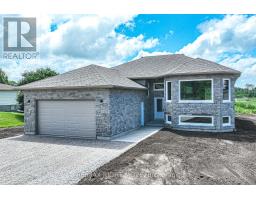3976 WOODLAND Drive RA45 - Joyland Beach, Ramara, Ontario, CA
Address: 3976 WOODLAND Drive, Ramara, Ontario
Summary Report Property
- MKT ID40626183
- Building TypeHouse
- Property TypeSingle Family
- StatusBuy
- Added14 weeks ago
- Bedrooms4
- Bathrooms3
- Area2314 sq. ft.
- DirectionNo Data
- Added On13 Aug 2024
Property Overview
This stunning 4 bedroom, 2.5 bathroom home is just south of Orillia in the thriving waterfront community of Joyland Beach with dedicated access to a private beach and boat launch on Lake Simcoe. As the last house on a cul de sac, this home offers the perfect blend of tranquility and convenience. Nature lovers will appreciate its proximity to McCrae Provincial Park where there are many walking trails and serene sandy beaches. Its slab-on-grade open-concept second-storey kitchen, living and dining space is showcased by natural light and hardwood foors. A walk-out balcony overlooks the spacious backyard, perfect for morning coffee. With two built-in garages, there is plenty of space for your vehicles and storage needs. The steel roof provides peace of mind and the propane furnace/AC will keep you comfortable in all weather. (id:51532)
Tags
| Property Summary |
|---|
| Building |
|---|
| Land |
|---|
| Level | Rooms | Dimensions |
|---|---|---|
| Second level | 4pc Bathroom | Measurements not available |
| 4pc Bathroom | Measurements not available | |
| Bedroom | 9'0'' x 10'0'' | |
| Bedroom | 12'0'' x 9'0'' | |
| Primary Bedroom | 12'0'' x 14'0'' | |
| Living room | 15'0'' x 16'0'' | |
| Kitchen | 12'0'' x 12'0'' | |
| Main level | 2pc Bathroom | Measurements not available |
| Utility room | 9'0'' x 12'0'' | |
| Laundry room | 13'0'' x 8'0'' | |
| Bedroom | 13'0'' x 9'0'' | |
| Recreation room | 18'0'' x 29'0'' |
| Features | |||||
|---|---|---|---|---|---|
| Attached Garage | Dishwasher | Dryer | |||
| Refrigerator | Stove | Washer | |||
| Central air conditioning | |||||



























































