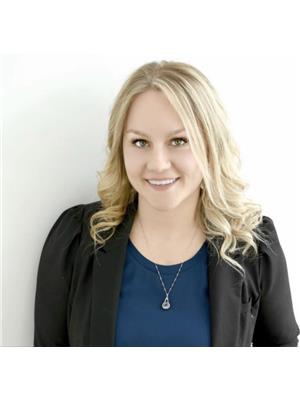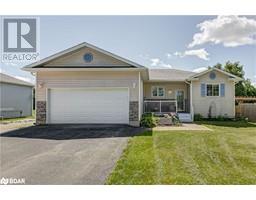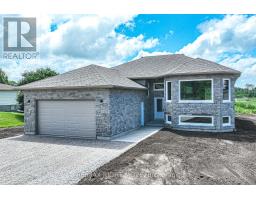4146 FOUNTAIN DRIVE, Ramara, Ontario, CA
Address: 4146 FOUNTAIN DRIVE, Ramara, Ontario
Summary Report Property
- MKT IDS9268167
- Building TypeHouse
- Property TypeSingle Family
- StatusBuy
- Added12 weeks ago
- Bedrooms3
- Bathrooms1
- Area0 sq. ft.
- DirectionNo Data
- Added On24 Aug 2024
Property Overview
A stunning rural property that is the perfect blend of rustic farmhouse charm combined with sleek modern accents. Featuring 3 bedrooms upstairs + den/office easily used as another bedroom on the main level, an updated 4pc bathroom. With just under 2500 sqft of living space, an impressive over-sized family room featuring a propane fireplace and wet bar this home offers tons of space for hosting family and entertaining. Boasting new flooring, updated light fixtures, and fresh paint throughout to enhance its cozy ambiance. Enjoy stainless steel appliances in the kitchen complimented by huge windows, most facing the lake allowing natural light to pour in all day long. With an attached 2-car garage, detached 2-car workshop, and single-car storage garage, there's plenty of room for projects and hobbies. Situated on one of the largest lots on the street with just under half an acre, this property offers endless possibilities for backyard enjoyment while also being a short walk away from public access to Lake Simcoe. Don't miss out on the opportunity to make this charming rustic home your own. **** EXTRAS **** Public access is down the road, not across the street. (id:51532)
Tags
| Property Summary |
|---|
| Building |
|---|
| Land |
|---|
| Level | Rooms | Dimensions |
|---|---|---|
| Second level | Bedroom | 7.19 m x 3.25 m |
| Bedroom 2 | 3.61 m x 3.4 m | |
| Bedroom 3 | 2.44 m x 3.35 m | |
| Main level | Kitchen | 7.47 m x 5.74 m |
| Living room | 6.78 m x 4.32 m | |
| Family room | 5.69 m x 9.68 m | |
| Bathroom | 2.37 m x 1.65 m | |
| Office | 2.95 m x 2.9 m | |
| Laundry room | 3.53 m x 2.95 m |
| Features | |||||
|---|---|---|---|---|---|
| Irregular lot size | Attached Garage | Water softener | |||
| Refrigerator | Wet Bar | ||||


























































