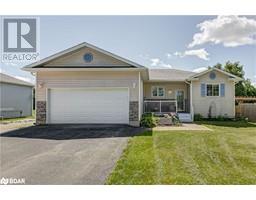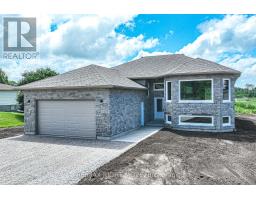67 TURTLE PATH, Ramara, Ontario, CA
Address: 67 TURTLE PATH, Ramara, Ontario
Summary Report Property
- MKT IDS8433258
- Building TypeHouse
- Property TypeSingle Family
- StatusBuy
- Added19 weeks ago
- Bedrooms4
- Bathrooms3
- Area0 sq. ft.
- DirectionNo Data
- Added On11 Jul 2024
Property Overview
Beautiful Waterfront Home In Picturesque Community of Lagoon City. This Open Concept, Cathedral Ceiling Home Has 3 Large French Doors On Main Floor. Walkout Waterfront Deck With Beautiful View of Sunset & Lagoon Through The Changing Seasons. Waterside Deck With Private Mooring. This Home Features 4 Bedrooms, 3 Bathrooms, Stone Fireplace & Many New Upgrades Including Newer Roof (2022), Newer Vinyl Flooring on Main Floor (2022), Newer Tankless Water Heater (2022), Pave Driveway (2021), Fully Fenced in Yard. Great For Entertaining Friends & Family Year Round or Quiet Retreat. Vibrant Community Within Walking Distance To A Private Sandy Beach & Park On Lake Simcoe. Nearby Ammenities Include Local Restaurants, Community Center, Pier One Resort, Yacht Club & Marina. Cruise the Interconnected Canals That Opens Up to Lake Simcoe. Short Drive To Brechin For Groceries, Fast Food, LCBO, Gas & Hardware Store. **** EXTRAS **** Owned Propane Tankless Water Heater, Fridge, Stove, Microwave, Dishwasher, Washer/Dryer, Propane Fireplace And Ductless AC With Heat Pump. Bbq (as is), All Existing Light Fixtures, Window Coverings & Blinds, Awning (as is) And Garden Shed. (id:51532)
Tags
| Property Summary |
|---|
| Building |
|---|
| Land |
|---|
| Level | Rooms | Dimensions |
|---|---|---|
| Second level | Bedroom 3 | 4.19 m x 2.74 m |
| Bedroom 4 | 3.81 m x 3.33 m | |
| Bathroom | 2.74 m x 1.47 m | |
| Main level | Living room | 6.53 m x 4.09 m |
| Dining room | 3.05 m x 2.95 m | |
| Kitchen | 3.94 m x 2.84 m | |
| Primary Bedroom | 4.09 m x 3.25 m | |
| Bedroom 2 | 3.66 m x 3.07 m | |
| Bathroom | 2.57 m x 2.46 m | |
| Bathroom | 1.75 m x 1.65 m |
| Features | |||||
|---|---|---|---|---|---|
| Carpet Free | Garage | Water Heater - Tankless | |||
| Water Heater | Central air conditioning | Fireplace(s) | |||


























































