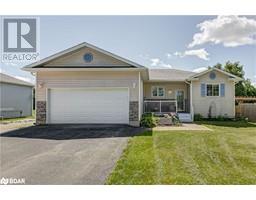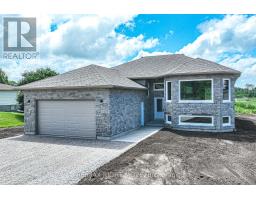7955 PARK LANE Crescent RA40 - Rural Ramara, Ramara, Ontario, CA
Address: 7955 PARK LANE Crescent, Ramara, Ontario
Summary Report Property
- MKT ID40620344
- Building TypeHouse
- Property TypeSingle Family
- StatusBuy
- Added18 weeks ago
- Bedrooms4
- Bathrooms3
- Area2822 sq. ft.
- DirectionNo Data
- Added On15 Jul 2024
Property Overview
Sitting on a Beautiful Park like setting of over 1/2 an acre in size is this well maintained 3+1 bed 3 Bath home. The driveway provides plenty of parking and leads to a heated double car garage with an inside entry to the Laundry room with walls of floor to ceiling storage. The main level is carpet free with upgraded hardwood floors, recent paint through out including professionally painted kitchen cabinets, remote control living room blinds and much more. The large kitchen is eat-in with space to entertain, and has a walkout to an insulated 4 season sunroom, three bedrooms including a Primary with ensuite bath and a second 4pc bath round out the main floor. The lower level is bright with a huge open Family room area with wet bar, a fourth bedroom and the utility and laundry rooms. Outside you will find shed storage as well as a newer 16 x 20 building with electricity and a propane furnace that would make an amazing studio. The back of the property has granite outcroppings and pine trees for a great place to sit and relax, a firepit area, and a deck off the Sunroom with a built in hot tub. A home not to be missed. located a few minutes from Downtown Washago with dining, groceries, Bakery, LCBO and post office, and river/lake access nearby and only 15minutes from Orillia for even more options. (id:51532)
Tags
| Property Summary |
|---|
| Building |
|---|
| Land |
|---|
| Level | Rooms | Dimensions |
|---|---|---|
| Basement | 3pc Bathroom | Measurements not available |
| Family room | 22'6'' x 27'8'' | |
| Bedroom | 10'5'' x 12'1'' | |
| Main level | 4pc Bathroom | Measurements not available |
| Full bathroom | Measurements not available | |
| Sunroom | 9'8'' x 17'6'' | |
| Living room | 14'8'' x 14'8'' | |
| Eat in kitchen | 14'6'' x 20'8'' | |
| Bedroom | 10'6'' x 11'1'' | |
| Bedroom | 10'0'' x 10'0'' | |
| Primary Bedroom | 12'6'' x 19'4'' | |
| Foyer | 7'6'' x 8'6'' |
| Features | |||||
|---|---|---|---|---|---|
| Paved driveway | Country residential | Automatic Garage Door Opener | |||
| Attached Garage | Dishwasher | Dryer | |||
| Refrigerator | Stove | Water softener | |||
| Washer | Hood Fan | Window Coverings | |||
| Garage door opener | Hot Tub | Central air conditioning | |||
























































