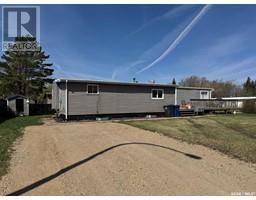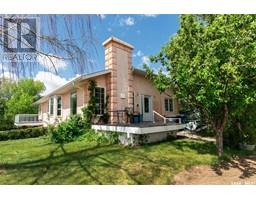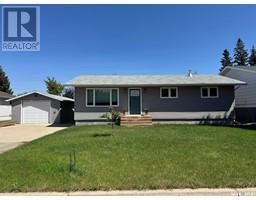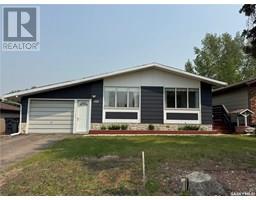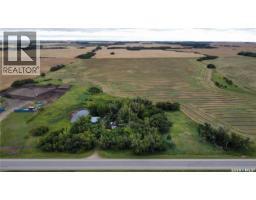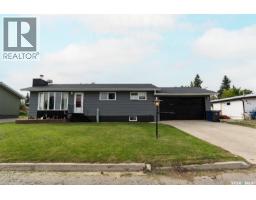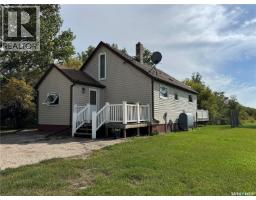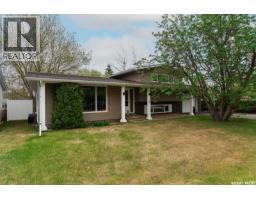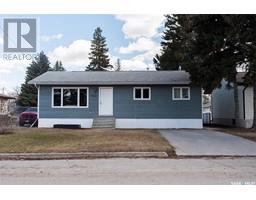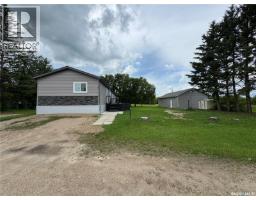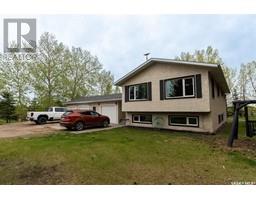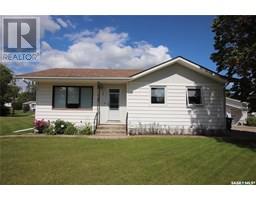521 Main STREET, Raymore, Saskatchewan, CA
Address: 521 Main STREET, Raymore, Saskatchewan
Summary Report Property
- MKT IDSK014087
- Building TypeHouse
- Property TypeSingle Family
- StatusBuy
- Added1 weeks ago
- Bedrooms4
- Bathrooms1
- Area1748 sq. ft.
- DirectionNo Data
- Added On30 Sep 2025
Property Overview
Welcome to 521 Main Street in Raymore—a charming 1940s family home nestled on a stunning 100' × 223' tree-lined lot that backs onto the community swimming pool, offering a park-like setting perfect for kids and outdoor gatherings. With 1,748 sq?ft of warm, welcoming living space, this character-filled gem features a main-floor bedroom and bath, a large living room, dining room, and kitchen, plus front and back porches ideal for relaxing or entertaining. Upstairs you’ll find three cozy bedrooms and a nook for study or play, while the basement includes a cellar with convenient outside access. A detached single-car garage with bonus storage rounds out this lovingly maintained home, which includes updated siding and windows (3 years ago) and a durable tin roof (10 years old). (id:51532)
Tags
| Property Summary |
|---|
| Building |
|---|
| Level | Rooms | Dimensions |
|---|---|---|
| Second level | Bedroom | 9 ft ,8 in x 11 ft ,10 in |
| Bedroom | 12 ft ,9 in x 9 ft ,9 in | |
| Bedroom | 9 ft ,11 in x 10 ft ,3 in | |
| Dining nook | 11 ft ,1 in x 5 ft ,3 in | |
| Main level | Dining room | 11 ft ,7 in x 12 ft ,5 in |
| Kitchen | 9 ft x 15 ft ,2 in | |
| 4pc Bathroom | 5 ft ,9 in x 5 ft ,3 in | |
| Bedroom | 12 ft ,2 in x 11 ft ,5 in | |
| Living room | 14 ft ,1 in x 14 ft ,3 in | |
| Enclosed porch | 11 ft ,3 in x 5 ft ,6 in | |
| Enclosed porch | 9 ft ,6 in x 9 ft ,7 in |
| Features | |||||
|---|---|---|---|---|---|
| Treed | Detached Garage | Parking Space(s)(6) | |||
| Refrigerator | Freezer | Window Coverings | |||
| Stove | |||||




















































