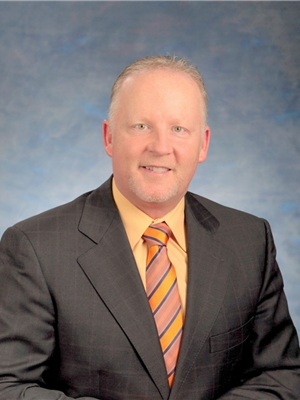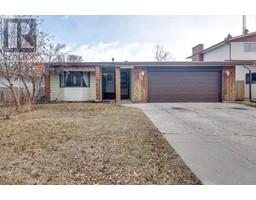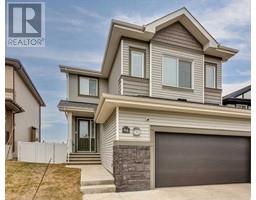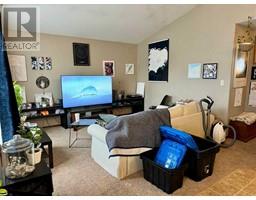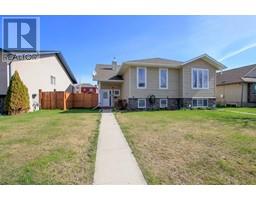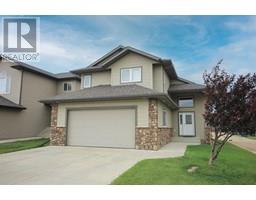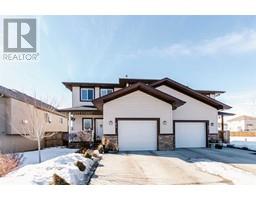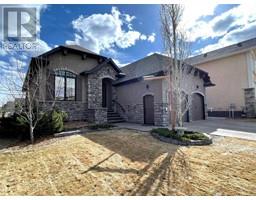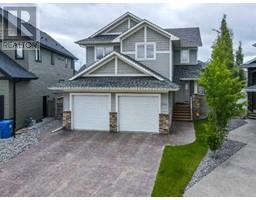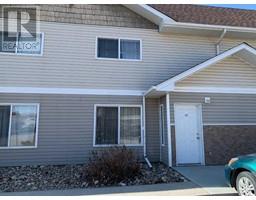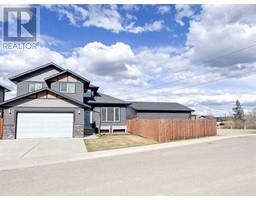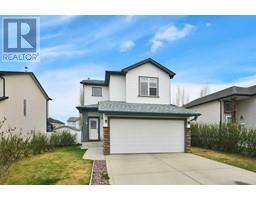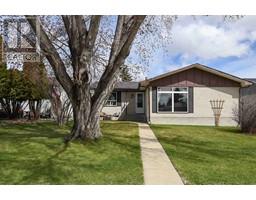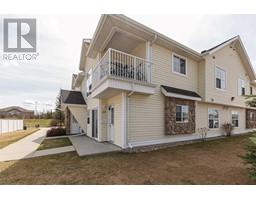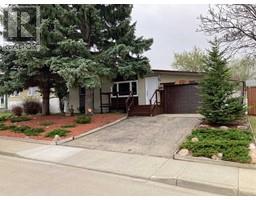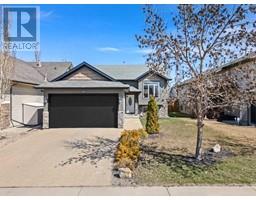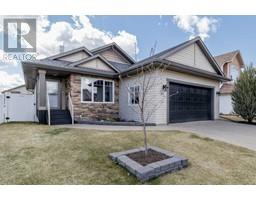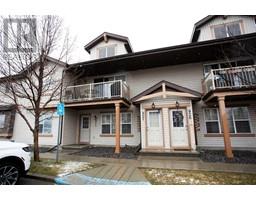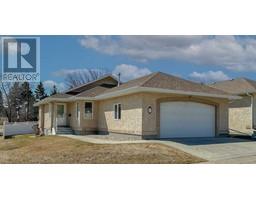10 Silverberg Place Sunnybrook South, Red Deer, Alberta, CA
Address: 10 Silverberg Place, Red Deer, Alberta
Summary Report Property
- MKT IDA2123535
- Building TypeDuplex
- Property TypeSingle Family
- StatusBuy
- Added1 weeks ago
- Bedrooms1
- Bathrooms2
- Area1370 sq. ft.
- DirectionNo Data
- Added On06 May 2024
Property Overview
Adult Living Half Duplex with Double Attached Garage, enclosed deck, and No Condo Fees! The south facing front porch welcomes you to this Sunnybrook South property, and it is immediately apparent this property has been very well maintained. The nicely tiled entrance is the perfect introduction to this open floor plan, highlighted by dark hardwood flooring throughout the main floor. Take note of the cozy living room area, leading to the kitchen that features granite counter tops, undermount sink, full tile backsplash, large kitchen island, Stainless Steel appliances and an abundance of sleek white cabinets. The spacious dining area leads to the enclosed deck. The primary bedroom is very spacious, and comes with walk-in closet and a 3 piece ensuite. Rounding out the main floor, there is a Den, another full 4 piece bathroom, and large tiled entry/laundry room from the garage. The double attached garage is drywalled, painted, and heated. Additional features include a low maintenance back yard, with a large aggregate concrete patio, enclosed deck and an expansive view of green space. Walking paths out back connect you to the Red Deer trail system. The basement offers an empty canvass, with in-floor heating. Additional features include phantom screen doors front and back, the home is wired for sound, triple pane windows, hardi-plank, and hardi-shake siding! This property is an absolute pleasure to show! (id:51532)
Tags
| Property Summary |
|---|
| Building |
|---|
| Land |
|---|
| Level | Rooms | Dimensions |
|---|---|---|
| Basement | Furnace | 10.00 Ft x 8.33 Ft |
| Other | 32.42 Ft x 40.08 Ft | |
| Main level | Living room | 14.42 Ft x 15.75 Ft |
| Kitchen | 17.83 Ft x 11.58 Ft | |
| Dining room | 16.83 Ft x 9.67 Ft | |
| Primary Bedroom | 16.08 Ft x 19.00 Ft | |
| 3pc Bathroom | 6.17 Ft x 10.33 Ft | |
| Den | 12.08 Ft x 9.92 Ft | |
| 4pc Bathroom | 4.83 Ft x 8.33 Ft | |
| Laundry room | 6.17 Ft x 13.92 Ft | |
| Sunroom | 13.92 Ft x 10.08 Ft |
| Features | |||||
|---|---|---|---|---|---|
| No neighbours behind | Closet Organizers | Gas BBQ Hookup | |||
| Attached Garage(2) | Refrigerator | Dishwasher | |||
| Stove | Microwave Range Hood Combo | None | |||






































