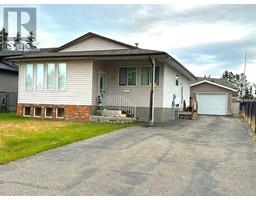#1014, 7050 Gray Drive Mustang Acres, Red Deer, Alberta, CA
Address: #1014, 7050 Gray Drive, Red Deer, Alberta
Summary Report Property
- MKT IDA2142330
- Building TypeMobile Home
- Property TypeSingle Family
- StatusBuy
- Added18 weeks ago
- Bedrooms3
- Bathrooms1
- Area1008 sq. ft.
- DirectionNo Data
- Added On12 Jul 2024
Property Overview
Welcome to one of the finest remodeled mobile homes available. Step inside to discover freshly painted walls complemented by new vinyl plank flooring throughout. The stunning kitchen boasts new, stylish two-tone soft-close cabinets, countertops, sink, and an ultra-modern subway tile backsplash. Adjacent, a spacious coffee bar with additional cabinets and a convenient pantry awaits. The generously sized living room is bathed in natural light from numerous windows, creating a bright and inviting space. Down the hall, three bedrooms include a large master bedroom more than capable of accommodating a king-size bed. The updated 4-piece bathroom adds further appeal. A newer stacking washer and dryer complete the practical layout. Recent upgrades in the past few years include: windows, shingles, appliances, hot water tank, and furnace. With nothing left to do but move in and enjoy, this home offers modern comfort and style in every detail. (id:51532)
Tags
| Property Summary |
|---|
| Building |
|---|
| Land |
|---|
| Level | Rooms | Dimensions |
|---|---|---|
| Main level | Primary Bedroom | 13.00 Ft x 13.00 Ft |
| Bedroom | 10.00 Ft x 9.00 Ft | |
| Other | 16.83 Ft x 13.00 Ft | |
| Bedroom | 10.00 Ft x 7.67 Ft | |
| Living room | 17.00 Ft x 13.00 Ft | |
| 4pc Bathroom | Measurements not available |
| Features | |||||
|---|---|---|---|---|---|
| Parking Pad | Refrigerator | Dishwasher | |||
| Stove | Washer/Dryer Stack-Up | ||||














































