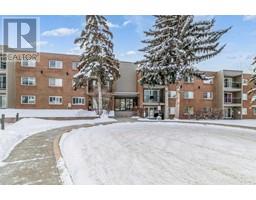104, 60 Lawford Avenue Lonsdale, Red Deer, Alberta, CA
Address: 104, 60 Lawford Avenue, Red Deer, Alberta
Summary Report Property
- MKT IDA2183745
- Building TypeApartment
- Property TypeSingle Family
- StatusBuy
- Added3 weeks ago
- Bedrooms2
- Bathrooms1
- Area848 sq. ft.
- DirectionNo Data
- Added On17 Dec 2024
Property Overview
Welcome to 60 Lawford Ave, Red Deer, this is a sought after building in the desirable subdivision of Lonsdale. It's located beside the elementary school of Mattie McCullough with great views of green space. Walk into the spacious entrance of this condo and into the kitchen, where you will find plenty of cabinets and counter space, that is open to the dining area and living room, which makes this a great space to entertain your friends or spend time with the family. Off the living area, you can step outside on the patio and enjoy the view. There is a good-sized primary bedroom and a second bedroom that is also a good sized, storage and laundry in the until. The parking stall is assigned and is number 27. Great building and a great location. A new stove & fridge in 2023. (id:51532)
Tags
| Property Summary |
|---|
| Building |
|---|
| Land |
|---|
| Level | Rooms | Dimensions |
|---|---|---|
| Main level | Living room | 12.42 Ft x 16.17 Ft |
| Kitchen | 8.33 Ft x 7.75 Ft | |
| Dining room | 9.67 Ft x 7.75 Ft | |
| Primary Bedroom | 10.92 Ft x 13.67 Ft | |
| Bedroom | 9.25 Ft x 16.33 Ft | |
| 4pc Bathroom | 5.00 Ft x 7.42 Ft | |
| Storage | 4.92 Ft x 7.58 Ft |
| Features | |||||
|---|---|---|---|---|---|
| Elevator | Parking | See Remarks | |||





















































