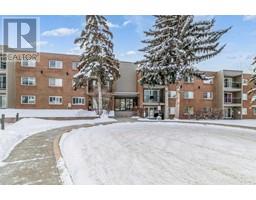42 Richards Crescent Rosedale Estates, Red Deer, Alberta, CA
Address: 42 Richards Crescent, Red Deer, Alberta
3 Beds3 Baths2020 sqftStatus: Buy Views : 266
Price
$450,000
Summary Report Property
- MKT IDA2179950
- Building TypeHouse
- Property TypeSingle Family
- StatusBuy
- Added2 weeks ago
- Bedrooms3
- Bathrooms3
- Area2020 sq. ft.
- DirectionNo Data
- Added On18 Dec 2024
Property Overview
Welcome to 42 Richards Crescent, this home is found in the sought after sub-division of Rosedale Estates. (id:51532)
Tags
| Property Summary |
|---|
Property Type
Single Family
Building Type
House
Storeys
2
Square Footage
2020 sqft
Community Name
Rosedale Estates
Subdivision Name
Rosedale Estates
Title
Freehold
Land Size
6888 sqft|4,051 - 7,250 sqft
Built in
1983
Parking Type
Attached Garage(2)
| Building |
|---|
Bedrooms
Above Grade
3
Bathrooms
Total
3
Interior Features
Appliances Included
See remarks
Flooring
Carpeted, Cork, Tile, Vinyl
Basement Type
Full (Partially finished)
Building Features
Features
See remarks
Foundation Type
Poured Concrete
Style
Detached
Square Footage
2020 sqft
Total Finished Area
2020 sqft
Heating & Cooling
Cooling
See Remarks
Heating Type
Forced air
Exterior Features
Exterior Finish
Brick
Parking
Parking Type
Attached Garage(2)
Total Parking Spaces
5
| Land |
|---|
Lot Features
Fencing
Partially fenced
Other Property Information
Zoning Description
R1
| Level | Rooms | Dimensions |
|---|---|---|
| Lower level | Office | 2.26 M x 3.18 M |
| Storage | 6.78 M x 4.78 M | |
| Storage | 2.39 M x 3.23 M | |
| Furnace | 8.69 M x 3.94 M | |
| Main level | Living room | 6.04 M x 4.17 M |
| Kitchen | 2.44 M x 4.17 M | |
| Sunroom | 4.72 M x 4.85 M | |
| Family room | 6.33 M x 3.81 M | |
| Dining room | 2.74 M x 4.17 M | |
| 4pc Bathroom | 3.79 M x 2.44 M | |
| Upper Level | Primary Bedroom | 4.75 M x 5.01 M |
| Other | .36 M x 1.09 M | |
| Bedroom | 3.38 M x 3.73 M | |
| Bedroom | 2.90 M x 3.76 M | |
| 3pc Bathroom | 1.50 M x 3.28 M | |
| 3pc Bathroom | 2.67 M x 1.60 M |
| Features | |||||
|---|---|---|---|---|---|
| See remarks | Attached Garage(2) | See remarks | |||
| See Remarks | |||||




















































