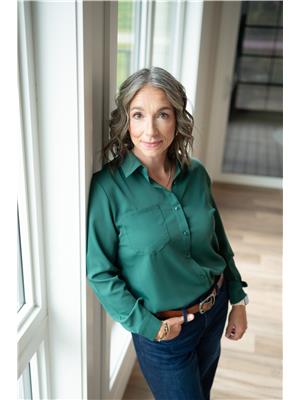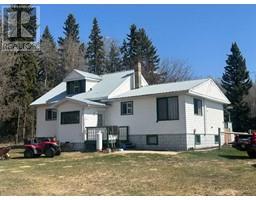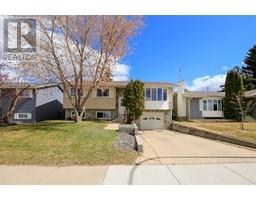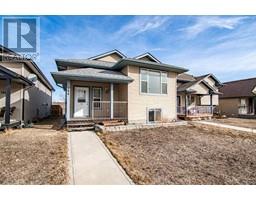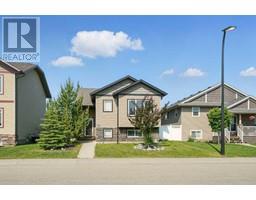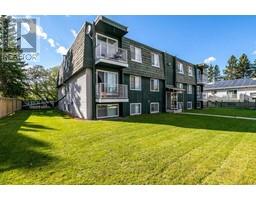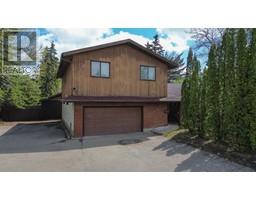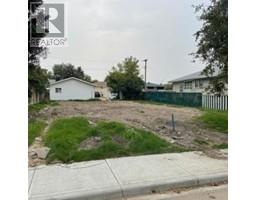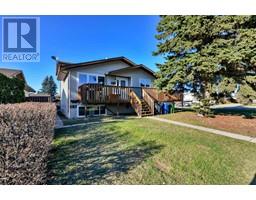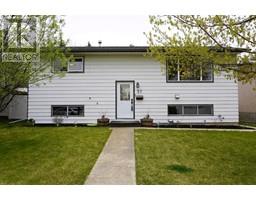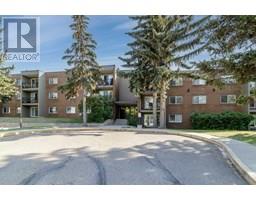120 Pearson Crescent Pines, Red Deer, Alberta, CA
Address: 120 Pearson Crescent, Red Deer, Alberta
Summary Report Property
- MKT IDA2232161
- Building TypeHouse
- Property TypeSingle Family
- StatusBuy
- Added6 days ago
- Bedrooms4
- Bathrooms3
- Area1295 sq. ft.
- DirectionNo Data
- Added On18 Jun 2025
Property Overview
Are you looking for the perfect family home that is fully renovated?! This trendy, open concept renovated bungalow has 4 bedrooms and 3 full bathrooms and is in the highly sought after community of the Pines with schools, walking trails and shopping all within easy walking distance. The home has been completely updated and opened for a modern yet warm atmosphere. The main floor has 3 bedrooms, including a primary with its own ensuite with a stunning tile shower. Downstairs you will find a massive games/family room area with pool table and wet bar and another bedroom with attached bathroom making it an ultimate guest space or alternate primary bedroom. The SUPERSIZED double attached garage is extra tall allowing ample storage, and is finished with heat. There is a ton of shelving and storage here for the handy man! This home includes Air Conditioning, smart thermostat, security system, cameras and smart locks as well as an upgraded smart garage door opener. Outside you will find the ultimate low maintenance yard with high privacy fencing and a wonderful patio system and pergola including a built in propane firepit that is ready for entertaining your family and friends. All your parking and toys remain safe and secure with the large sliding gate for yard and garage access. Curb appeal galore in a wonderful neighborhood and a corner lot – ready for its next family. (id:51532)
Tags
| Property Summary |
|---|
| Building |
|---|
| Land |
|---|
| Level | Rooms | Dimensions |
|---|---|---|
| Basement | Recreational, Games room | 25.92 Ft x 25.33 Ft |
| Bedroom | 18.08 Ft x 18.08 Ft | |
| 3pc Bathroom | 5.25 Ft x 8.50 Ft | |
| Furnace | 9.50 Ft x 21.75 Ft | |
| Main level | Kitchen | 9.08 Ft x 18.75 Ft |
| Dining room | 10.33 Ft x 22.67 Ft | |
| Living room | 10.33 Ft x 22.67 Ft | |
| Primary Bedroom | 13.58 Ft x 10.67 Ft | |
| 3pc Bathroom | 8.25 Ft x 7.83 Ft | |
| 4pc Bathroom | 4.92 Ft x 7.83 Ft | |
| Bedroom | 9.92 Ft x 9.58 Ft | |
| Bedroom | 9.92 Ft x 9.92 Ft |
| Features | |||||
|---|---|---|---|---|---|
| Back lane | Wet bar | No Smoking Home | |||
| Concrete | Attached Garage(2) | Refrigerator | |||
| Dishwasher | Stove | Hood Fan | |||
| Window Coverings | Washer & Dryer | Central air conditioning | |||


















































