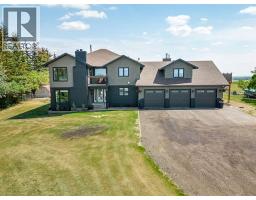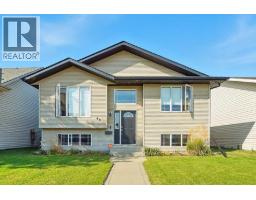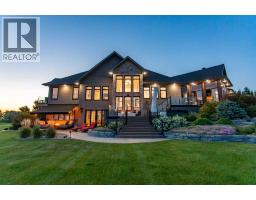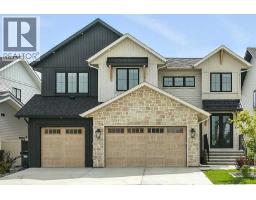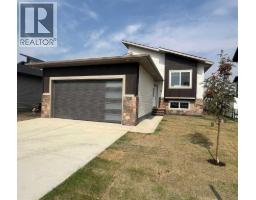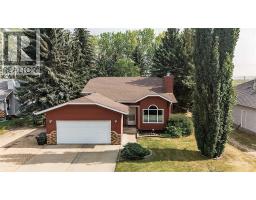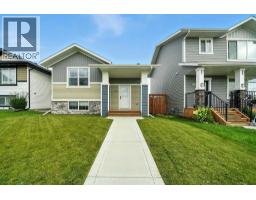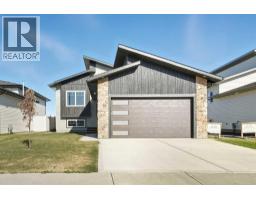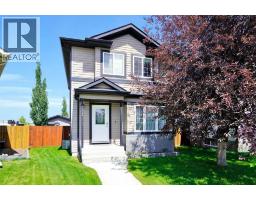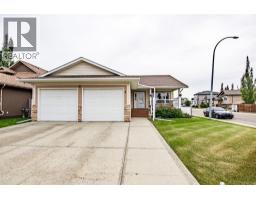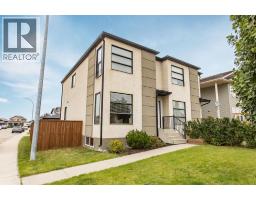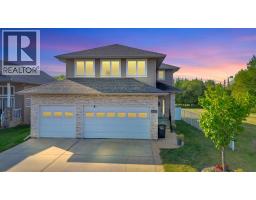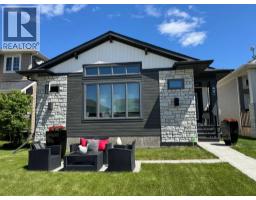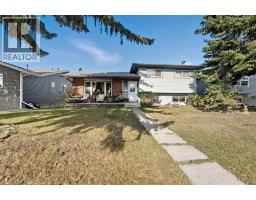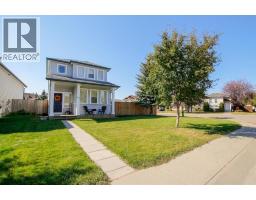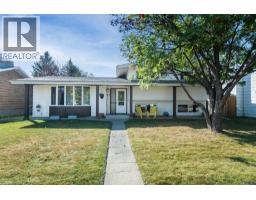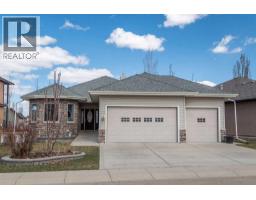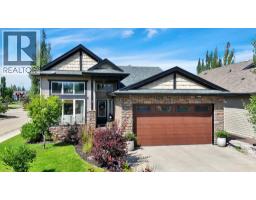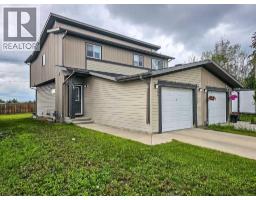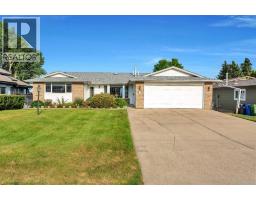13, 15 Stanton Street Sunnybrook, Red Deer, Alberta, CA
Address: 13, 15 Stanton Street, Red Deer, Alberta
Summary Report Property
- MKT IDA2240543
- Building TypeRow / Townhouse
- Property TypeSingle Family
- StatusBuy
- Added1 weeks ago
- Bedrooms3
- Bathrooms2
- Area1057 sq. ft.
- DirectionNo Data
- Added On01 Oct 2025
Property Overview
Step into this BEAUTIFUL three-bedroom, two-bathroom townhouse tucked away in the heart of SUNNYBROOK! One of Red Deer's most desirable neighborhoods. Living just minutes away from schools, colleges, shopping, paved walking trails and every amenity you could need, all while enjoying the peace and charm of a well-loved community. Inside you'll be greeted by all new upgraded vinyl plank flooring that flows seamlessly through the OPEN-CONCEPT main level, giving the home a fresh, modern feel. The bright airy kitchen is outfitted with stainless steel appliances, perfectly blending style and function. There is a two-piece powder room on the main floor for your added convenience. Upstairs there are three spacious bedrooms, and a four-piece bathroom, all beautifully finished with upgraded luxury vinyl plank flooring and cool fresh modern decor. The basement is partially finished where you will find your laundry, and a large family room. Step outside and enjoy PAVED WALKING TRAILS right at your doorstep-ideal for a morning jog or an evening stroll. And yes, your pets are welcome (with restrictions) making this a home that truly fits a whole family. The west facing back yard is FULLY FENCED, and your parking stall is right out your back door with plug in for winter. STYLISH, CONVENIENT, WELCOMING. This townhouse is ready for you to move in and love every moment. (id:51532)
Tags
| Property Summary |
|---|
| Building |
|---|
| Land |
|---|
| Level | Rooms | Dimensions |
|---|---|---|
| Basement | Recreational, Games room | 19.00 Ft x 15.08 Ft |
| Furnace | 19.42 Ft x 15.33 Ft | |
| Main level | 2pc Bathroom | 3.00 Ft x 4.92 Ft |
| Dining room | 8.92 Ft x 5.83 Ft | |
| Kitchen | 10.08 Ft x 11.25 Ft | |
| Living room | 19.25 Ft x 12.17 Ft | |
| Upper Level | 4pc Bathroom | 8.83 Ft x 5.00 Ft |
| Bedroom | 9.92 Ft x 10.42 Ft | |
| Bedroom | 8.92 Ft x 10.67 Ft | |
| Primary Bedroom | 10.00 Ft x 14.25 Ft |
| Features | |||||
|---|---|---|---|---|---|
| Parking | Refrigerator | Dishwasher | |||
| Stove | Microwave Range Hood Combo | Window Coverings | |||
| None | |||||





























