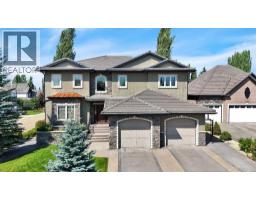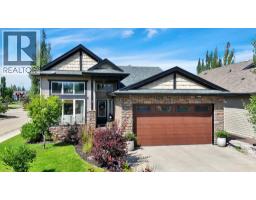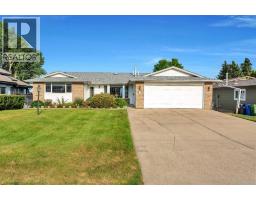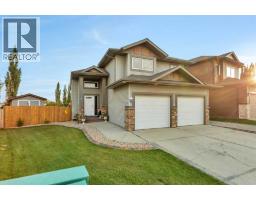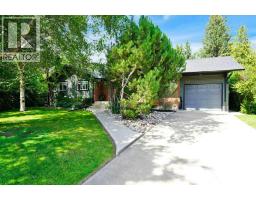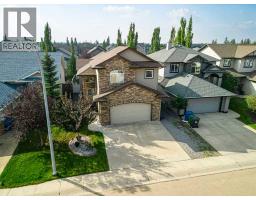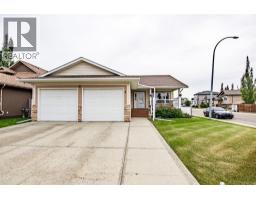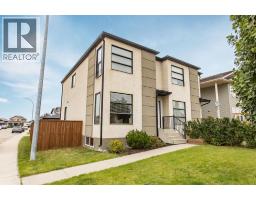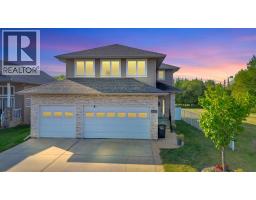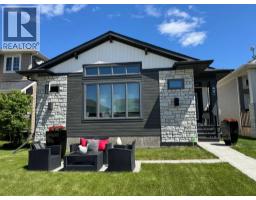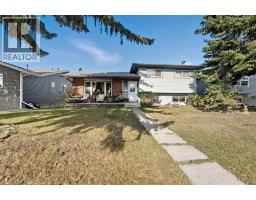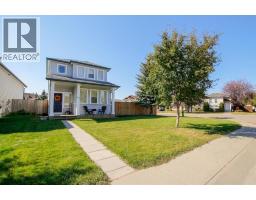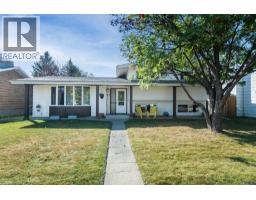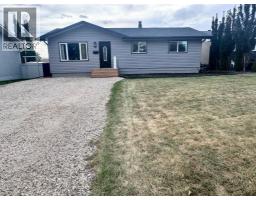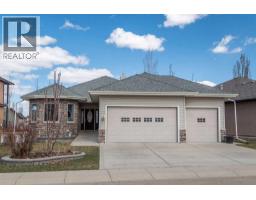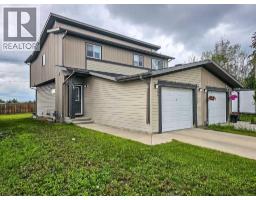136 Oswald Close Oriole Park West, Red Deer, Alberta, CA
Address: 136 Oswald Close, Red Deer, Alberta
Summary Report Property
- MKT IDA2257010
- Building TypeHouse
- Property TypeSingle Family
- StatusBuy
- Added2 days ago
- Bedrooms4
- Bathrooms4
- Area1475 sq. ft.
- DirectionNo Data
- Added On07 Oct 2025
Property Overview
For the buyer looking for a beautiful fully developed 2 storey 4 bedroom home on a large pie lot with a double detached garage, 136 Oswald Close checks all the boxes!! A welcoming front foyer connects to a bright and spacious main floor front office - absolutely ideal for working at home or a great spot to relax with a good book. The open concept main floor is designed with today's living in mind - the well appointed kitchen features quartz countertops, a centre island, stainless appliances, GAS STOVE, maple cabinets, a corner pantry and subway tile backsplash. You won't be left out of the conversation with a nicely connected dining area and bright living room - an ideal space for the entire family to connect and enjoy! There is a 2pce bath on the main level and the rear patio door leads to the large 2 tiered deck and big pie lot with a private paver stone firepit area, storage shed and detached garage with an ADDITIONAL PARKING space beside the garage as well - there is plenty of space for kids and pets!! The upper level offers a full 4pce bath and 3 nice sized bedrooms with newer carpet. The large master bedroom has a walk-in closet and lovely renovated ensuite with a walk-in shower and custom tile work! The basement is fully finished with vinyl plank flooring, a 4th bedroom, full bath and rec room! Other notable features of this fine home include central A/C and custom Hunter Douglas blackout blinds on all windows throughout the house. The hot water tank, garage door and all kitchen appliances as well as washer & dryer have all been replaced within the last 5 years and new shingles were install in 2014. This terrific family home is move in ready and perfect for families!! (id:51532)
Tags
| Property Summary |
|---|
| Building |
|---|
| Land |
|---|
| Level | Rooms | Dimensions |
|---|---|---|
| Second level | Primary Bedroom | 13.67 Ft x 13.50 Ft |
| 3pc Bathroom | 11.75 Ft x 4.92 Ft | |
| Other | 8.00 Ft x 6.00 Ft | |
| 4pc Bathroom | 10.67 Ft x 4.92 Ft | |
| Bedroom | 14.08 Ft x 9.25 Ft | |
| Bedroom | 14.08 Ft x 9.33 Ft | |
| Basement | Recreational, Games room | 21.17 Ft x 14.50 Ft |
| Bedroom | 15.50 Ft x 8.00 Ft | |
| 4pc Bathroom | 8.33 Ft x 6.58 Ft | |
| Furnace | 12.42 Ft x 8.92 Ft | |
| Main level | Foyer | 8.00 Ft x 5.00 Ft |
| Living room | 18.50 Ft x 11.17 Ft | |
| Dining room | 14.42 Ft x 7.50 Ft | |
| Kitchen | 14.42 Ft x 9.00 Ft | |
| Den | 11.33 Ft x 9.92 Ft | |
| 2pc Bathroom | 6.67 Ft x 3.58 Ft |
| Features | |||||
|---|---|---|---|---|---|
| Cul-de-sac | Back lane | PVC window | |||
| Detached Garage(2) | Garage | Heated Garage | |||
| Washer | Refrigerator | Gas stove(s) | |||
| Dishwasher | Dryer | Microwave | |||
| Window Coverings | Garage door opener | Central air conditioning | |||













































