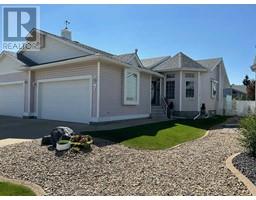226, 200 Ramage Close Rosedale Meadows, Red Deer, Alberta, CA
Address: 226, 200 Ramage Close, Red Deer, Alberta
Summary Report Property
- MKT IDA2154421
- Building TypeHouse
- Property TypeSingle Family
- StatusBuy
- Added12 weeks ago
- Bedrooms2
- Bathrooms3
- Area1310 sq. ft.
- DirectionNo Data
- Added On26 Aug 2024
Property Overview
Homes like this don't come on the market often. Beautiful walk out bungalow on a huge pie lot with south west exposure. Large entryway leads you into the home, main floor vaulted ceilings give it an open feeling. Evenings in the living room in front of the gas fireplace will be enjoyed by the whole family. Large kitchen with loads of cabinets, granite countertops and corner pantry are sure to please the cooks in the family - Great space for family meals in the eating area with a garden door to a covered and totally private back deck. Front den could easily double as a bedroom. Primary bedroom easily accommodates king size furniture, has a walk in closet, great ensuite with a tub & a separate shower. Bonus feature of the home is main floor laundry. Bright and spacious walk out basement complete with wet bar. Huge family room & two large bedrooms. Basement even features a wine making room and a cold room to store it! Garden door to private covered patio area. The huge back yard is totally fenced in vinyl and has a 12x20 shed. Newer top end shingles, triple pane windows in den and living room, freshly painted. Seller is wanting to sell all the furniture so if interested please inquire! This home is an absolute must see! (id:51532)
Tags
| Property Summary |
|---|
| Building |
|---|
| Land |
|---|
| Level | Rooms | Dimensions |
|---|---|---|
| Lower level | Recreational, Games room | 25.25 Ft x 37.83 Ft |
| Bedroom | 11.92 Ft x 10.25 Ft | |
| 3pc Bathroom | Measurements not available | |
| Storage | 10.42 Ft x 5.00 Ft | |
| Furnace | 8.50 Ft x 9.67 Ft | |
| Storage | 6.83 Ft x 11.92 Ft | |
| Main level | Living room | 24.00 Ft x 16.50 Ft |
| Kitchen | 11.00 Ft x 10.92 Ft | |
| Dining room | 9.58 Ft x 10.92 Ft | |
| Office | 10.92 Ft x 10.08 Ft | |
| 4pc Bathroom | Measurements not available | |
| Primary Bedroom | 12.83 Ft x 12.83 Ft | |
| 5pc Bathroom | 12.67 Ft x 10.00 Ft |
| Features | |||||
|---|---|---|---|---|---|
| Attached Garage(2) | Washer | Refrigerator | |||
| Dishwasher | Stove | Dryer | |||
| Microwave | Walk out | Central air conditioning | |||




































































