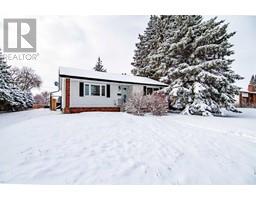26 Davis Close Deer Park Estates, Red Deer, Alberta, CA
Address: 26 Davis Close, Red Deer, Alberta
Summary Report Property
- MKT IDA2203829
- Building TypeRow / Townhouse
- Property TypeSingle Family
- StatusBuy
- Added1 days ago
- Bedrooms3
- Bathrooms3
- Area1182 sq. ft.
- DirectionNo Data
- Added On02 Apr 2025
Property Overview
**Welcome to this beautifully maintained end unit townhouse with no condo fees! Located on a spacious pie lot with a large backyard, this home offers plenty of room to grow. Featuring 3 bedrooms and 3 bathrooms, the main floor includes a bright kitchen, living room, and a convenient 2-piece bathroom. Upstairs, you'll find 3 generous bedrooms and a 4-piece bathroom. The partially finished basement includes a rec room, laundry area, and an additional 3-piece bathroom for added convenience.Enjoy the outdoors in your private backyard, complete with a newer shed, fence, and deck. This home has seen many updates, including a furnace, hot water tank, kitchen countertops, backsplash/tile, front and back doors, and the replacement of poly B piping.Located just a short walk to grocery stores, schools (both elementary and high school), and the Collicut Centre, you'll love the convenience and lifestyle this home offers! (id:51532)
Tags
| Property Summary |
|---|
| Building |
|---|
| Land |
|---|
| Level | Rooms | Dimensions |
|---|---|---|
| Second level | 4pc Bathroom | 8.00 Ft x 4.92 Ft |
| Bedroom | 8.75 Ft x 9.08 Ft | |
| Bedroom | 8.00 Ft x 12.75 Ft | |
| Primary Bedroom | 14.92 Ft x 11.92 Ft | |
| Basement | 3pc Bathroom | 5.08 Ft x 8.00 Ft |
| Laundry room | 16.58 Ft x 15.67 Ft | |
| Recreational, Games room | 16.17 Ft x 16.67 Ft | |
| Main level | 2pc Bathroom | 5.33 Ft x 5.33 Ft |
| Other | 11.42 Ft x 14.92 Ft | |
| Living room | 13.17 Ft x 17.33 Ft |
| Features | |||||
|---|---|---|---|---|---|
| See remarks | Parking Pad | Washer | |||
| Refrigerator | Dishwasher | Stove | |||
| Dryer | Microwave | None | |||



















































