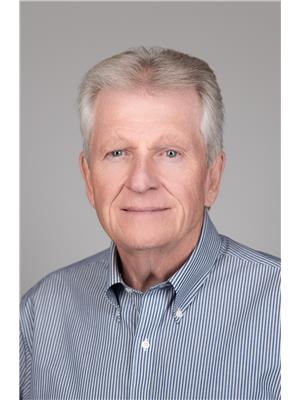307, 5110 36 Street South Hill, Red Deer, Alberta, CA
Address: 307, 5110 36 Street, Red Deer, Alberta
Summary Report Property
- MKT IDA2149940
- Building TypeApartment
- Property TypeSingle Family
- StatusBuy
- Added13 weeks ago
- Bedrooms2
- Bathrooms2
- Area974 sq. ft.
- DirectionNo Data
- Added On19 Aug 2024
Property Overview
Brava Condominiums - one of Red Deer's most luxurious condo developments! This building is close to walking and biking trails as well as the Red Deer Hospital. It has quick access to the QE2, Red Deer Polytechnic and plenty of Gaetz Ave. restaurants/shopping. Amenities in the building include: games room with a pool table, fitness centre, social/party room, theatre and a rooftop terrace with a 360 degree views of Red Deer. As soon as you enter the building, you'll enjoy the high end feel that it portrays with dim lighting, modern colours and quality fixtures. Entering the unit, you're greeted with laminate flooring throughout and an open floorplan with plenty of light. This air conditioned, 3rd floor unit features dark cabinets in the kitchen, granite countertops, island with seating, corner pantry and stainless steel appliances. The unit has been well cared for and shows well, it has updated lighting, fixtures and window coverings. The primary bedroom has a walk-through closet and a 4 pc bathroom with dual sinks. Located on the opposite side is the 2nd bedroom and 4 pc bath. There is In-suite laundry (stackable washer/dryer) and storage. Enjoy your evenings on the private covered balcony with gas hook ups for a bbq. One heated underground titled parking stall is included, as well as a storage cage. There is additional parking outside with power, elevators, and security. Condo fees include: heat, water, snow removal, lawn maintenance, trash and insurance. Enjoy the convenience of city living, but with the peace and solitude that this condo offers, surrounded by trees and nature. (id:51532)
Tags
| Property Summary |
|---|
| Building |
|---|
| Land |
|---|
| Level | Rooms | Dimensions |
|---|---|---|
| Main level | Living room | 13.08 Ft x 11.92 Ft |
| Kitchen | 15.75 Ft x 12.42 Ft | |
| Dining room | 13.50 Ft x 9.50 Ft | |
| Primary Bedroom | 11.17 Ft x 13.50 Ft | |
| 4pc Bathroom | 7.58 Ft x 8.33 Ft | |
| Bedroom | 10.58 Ft x 10.50 Ft | |
| 4pc Bathroom | 8.25 Ft x 5.83 Ft | |
| Laundry room | 5.67 Ft x 5.83 Ft |
| Features | |||||
|---|---|---|---|---|---|
| Garage | Heated Garage | Underground | |||
| Refrigerator | Dishwasher | Stove | |||
| Microwave | Window Coverings | Washer & Dryer | |||
| Central air conditioning | Exercise Centre | Recreation Centre | |||


















































