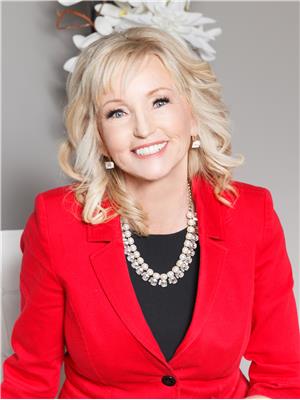3305 42 Avenue Mountview, Red Deer, Alberta, CA
Address: 3305 42 Avenue, Red Deer, Alberta
Summary Report Property
- MKT IDA2157663
- Building TypeHouse
- Property TypeSingle Family
- StatusBuy
- Added9 weeks ago
- Bedrooms4
- Bathrooms2
- Area1158 sq. ft.
- DirectionNo Data
- Added On15 Aug 2024
Property Overview
Mountview is one of the most sought after mature neighbourhoods in the city. It's easy to see why with its numerous parks, highly respected elementary school, access to the trail system for biking, walking and running and its central location to all that the city offers. This home sits on a large lot on a quiet street in Mountview. The home is a spacious 1158 sq foot split level. It has a mid century modern style living room with its vaulted ceilings and plentiful West facing windows. The kitchen is larger than most and offers incredible natural light with its abundance of windows and patio doors. The dining space can accommodate a large family. The second level has 2 bedrooms and a full bathroom. The third level has an additional 2 bedrooms plus a renovated bathroom. This home offers plenty of space for a family to spread out with a fourth level large family room that has been recently renovated and comes complete with a wood burning stove. There is a bright laundry/storage room. The home offers a large carport + off street/RV parking. The home could benefit from some cosmetic updates like paint, trim and some flooring but offers excellent value with its size, layout and location. (id:51532)
Tags
| Property Summary |
|---|
| Building |
|---|
| Land |
|---|
| Level | Rooms | Dimensions |
|---|---|---|
| Second level | Primary Bedroom | 11.00 Ft x 14.25 Ft |
| 4pc Bathroom | 6.17 Ft x 7.67 Ft | |
| Bedroom | 9.75 Ft x 10.33 Ft | |
| Third level | Bedroom | 11.25 Ft x 13.42 Ft |
| 3pc Bathroom | 5.33 Ft x 7.25 Ft | |
| Bedroom | 8.67 Ft x 9.83 Ft | |
| Basement | Recreational, Games room | 20.50 Ft x 11.58 Ft |
| Office | 9.75 Ft x 11.42 Ft | |
| Laundry room | 9.83 Ft x 13.83 Ft | |
| Storage | 9.83 Ft x 6.33 Ft | |
| Furnace | 3.25 Ft x 7.08 Ft | |
| Main level | Living room | 20.33 Ft x 12.67 Ft |
| Kitchen | 11.00 Ft x 13.92 Ft | |
| Dining room | 10.08 Ft x 14.83 Ft |
| Features | |||||
|---|---|---|---|---|---|
| Carport | Other | Washer | |||
| Refrigerator | Dishwasher | Range | |||
| Dryer | None | ||||


























































