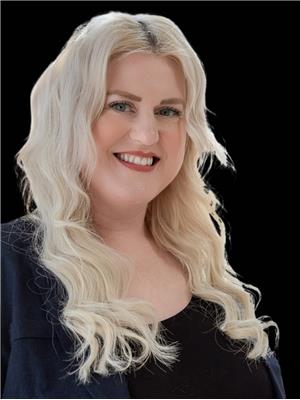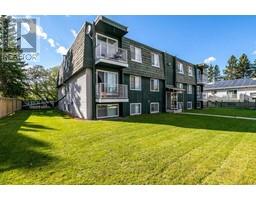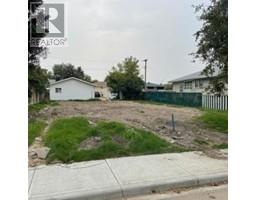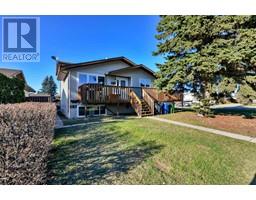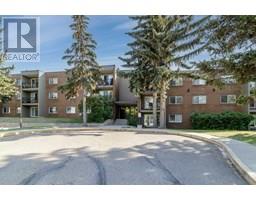38 Dale Close Deer Park Estates, Red Deer, Alberta, CA
Address: 38 Dale Close, Red Deer, Alberta
Summary Report Property
- MKT IDA2231131
- Building TypeRow / Townhouse
- Property TypeSingle Family
- StatusBuy
- Added7 days ago
- Bedrooms2
- Bathrooms1
- Area1025 sq. ft.
- DirectionNo Data
- Added On24 Jul 2025
Property Overview
Welcome to this well-maintained 2-bedroom, 1-bathroom home in the desirable 50+ community of Deer Park Estates. Backing onto a green space with a west-facing backyard, it offers privacy and plenty of natural light throughout the day.Inside, you'll find two generously sized bedrooms and a large bathroom featuring a walk-in shower with built-in seat, heated tile floors, and a spacious vanity with tons of storage. The kitchen is bright and functional with a ceramic tile backsplash and a large peninsula—perfect for baking or entertaining.Stylish vinyl plank flooring runs throughout the home, adding warmth and durability. Additional highlights include ample storage, shingles replaced 5 years ago, and a 10-year-old furnace for peace of mind.With numerous updates and a welcoming community setting, this home is move-in ready and perfect for easy, comfortable living. (id:51532)
Tags
| Property Summary |
|---|
| Building |
|---|
| Land |
|---|
| Level | Rooms | Dimensions |
|---|---|---|
| Main level | Living room | 12.92 Ft x 15.75 Ft |
| Dining room | 12.83 Ft x 9.50 Ft | |
| Kitchen | 18.00 Ft x 9.83 Ft | |
| 3pc Bathroom | 10.33 Ft x 5.83 Ft | |
| Primary Bedroom | 13.08 Ft x 12.67 Ft | |
| Bedroom | 11.92 Ft x 12.75 Ft |
| Features | |||||
|---|---|---|---|---|---|
| Other | Other | Attached Garage(1) | |||
| Refrigerator | Dishwasher | Stove | |||
| Microwave Range Hood Combo | Washer & Dryer | None | |||



















