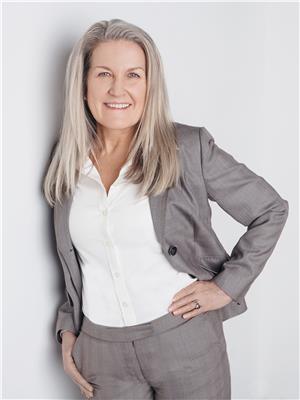39 Howarth Street Highland Green, Red Deer, Alberta, CA
Address: 39 Howarth Street, Red Deer, Alberta
Summary Report Property
- MKT IDA2158927
- Building TypeHouse
- Property TypeSingle Family
- StatusBuy
- Added13 weeks ago
- Bedrooms4
- Bathrooms3
- Area1014 sq. ft.
- DirectionNo Data
- Added On24 Aug 2024
Property Overview
Spacious bi-level on a large lot in Highland Green facing a GREEN SPACE! This home offers a convenient floor plan with 4 bedrooms & 3 bathrooms . The kitchen features a working pennisula open to the dining area with 2 oversized windows and plenty of cupboards and counter space. Just off the kitchen is a back entrance area opening out onto a 12X12' deck overlooking the large SOUTH facing fenced yard! The living room has an over sized picture window letting in plenty of natural light and a has a great view of the large green space across the street. The main floor features a neutral wood grain laminate floor that carries through to 3 good sized bedrooms. The master bedroom is complimented with its own 2 piece ENSUITE. The lower level has a spacious family room area with roughed in feature fireplace wall that requires repairs plus roughed in plumbing for a wet bar, additionally there is 1 bedroom, an 4 pc bath and the potential for addition renovations. The home has newer vinyl windows & shingles in 2012. The large corner lot has lane access & a spot to park your RV and is walking distance to GH Dawe School, the swimming pool/Recreation Centre as well as other amenities. A great starter home or investment property, ready for a quick possession. (id:51532)
Tags
| Property Summary |
|---|
| Building |
|---|
| Land |
|---|
| Level | Rooms | Dimensions |
|---|---|---|
| Lower level | Family room | 22.00 Ft x 13.00 Ft |
| Bedroom | 10.90 Ft x 9.30 Ft | |
| Storage | 8.20 Ft x 10.90 Ft | |
| 4pc Bathroom | Measurements not available | |
| Main level | Other | 15.80 Ft x 11.00 Ft |
| Living room | 14.00 Ft x 12.60 Ft | |
| Primary Bedroom | 13.20 Ft x 11.00 Ft | |
| 4pc Bathroom | Measurements not available | |
| 2pc Bathroom | Measurements not available | |
| Bedroom | 10.80 Ft x 9.00 Ft | |
| Bedroom | 10.00 Ft x 9.00 Ft |
| Features | |||||
|---|---|---|---|---|---|
| See remarks | Other | Parking Pad | |||
| Washer | Refrigerator | Dishwasher | |||
| Stove | Dryer | Hood Fan | |||
| None | |||||
















































