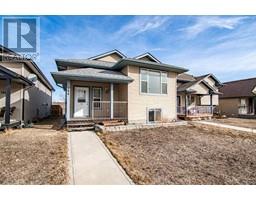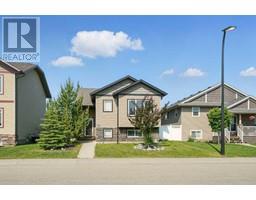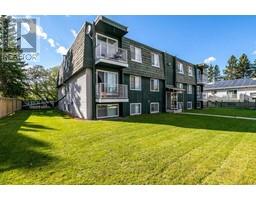43 DENTOOM Close Davenport, Red Deer, Alberta, CA
Address: 43 DENTOOM Close, Red Deer, Alberta
Summary Report Property
- MKT IDA2231176
- Building TypeHouse
- Property TypeSingle Family
- StatusBuy
- Added13 hours ago
- Bedrooms4
- Bathrooms2
- Area1198 sq. ft.
- DirectionNo Data
- Added On30 Jun 2025
Property Overview
SUPER LOCATION On A CLOSE! FULLY DEVELOPED 1198 Sq Feet Bi-Level! Open Plan, Vaulted Ceiling, Living Room Bay Window. Beautiful Hardwood Floors Through Living Room, Dining, Kitchen and Down The Hallway Towards The Three Main Floor Bedrooms and Main Floor 4 Piece Bathroom. . Nice. Bright Kitchen With Pantry, Sandwich Bar and Direct Access to the Rear Deck Overlooking The Patio and a Small Pond Water Feature. Fully Developed Basement With Spacious Family Room, 1 More Very Large Bedroom and an Office, or Den and Another Full 4 Piece Bathroom, Laundry Room and Furnace/ Utility Room. Impressive Recent Upgrades Include Rear Deck, Shingles in 2022, and Windows in 2019. Located only a Few Steps From an Amazing Park With Playgrounds, Tennis Courts, Basketball Court and Much More ,But Still Room For a "Walk in the Park." (id:51532)
Tags
| Property Summary |
|---|
| Building |
|---|
| Land |
|---|
| Level | Rooms | Dimensions |
|---|---|---|
| Basement | Family room | 19.42 Ft x 14.67 Ft |
| Bedroom | 13.50 Ft x 10.83 Ft | |
| Office | 12.00 Ft x 8.25 Ft | |
| 4pc Bathroom | Measurements not available | |
| Laundry room | 10.33 Ft x 9.75 Ft | |
| Furnace | 9.75 Ft x 5.17 Ft | |
| Main level | Living room | 12.75 Ft x 11.58 Ft |
| Kitchen | 11.92 Ft x 10.50 Ft | |
| Dining room | 11.92 Ft x 10.58 Ft | |
| Primary Bedroom | 13.00 Ft x 11.17 Ft | |
| Bedroom | 10.42 Ft x 9.00 Ft | |
| Bedroom | 10.42 Ft x 8.83 Ft | |
| 4pc Bathroom | Measurements not available |
| Features | |||||
|---|---|---|---|---|---|
| Back lane | No neighbours behind | Attached Garage(2) | |||
| RV | Refrigerator | Dishwasher | |||
| Stove | Hood Fan | Window Coverings | |||
| Garage door opener | Washer & Dryer | None | |||





































