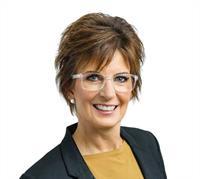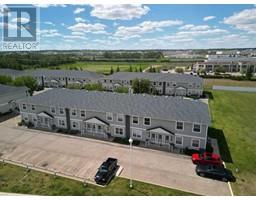43 Olsen Street Oriole Park, Red Deer, Alberta, CA
Address: 43 Olsen Street, Red Deer, Alberta
Summary Report Property
- MKT IDA2142567
- Building TypeHouse
- Property TypeSingle Family
- StatusBuy
- Added1 weeks ago
- Bedrooms3
- Bathrooms2
- Area995 sq. ft.
- DirectionNo Data
- Added On19 Jun 2024
Property Overview
Welcome to 43 Olsen Street! A perfect home that sits on a large southwest facing lot in the mature Oriole Park neighborhood. Through the front door you enter into the bright living room with vinyl plank flooring, modern neutral paint colors and trim. The eat-in kitchen has white soft close cabinetry , modern backsplash, stainless steel appliances and beautiful butcher clock counters that are sure to impress! The main 4 pc bath has a tiled tub/shower combo. 3 bedrooms including a spacious primary bedroom complete the main level. Fully finished basement ideal for relaxation and entertainment. It is the perfect spot for a home theater setup, with plenty of wall space for a large screen tv. Ample space for a pool table, game table, or other recreational activities. There is also a nook area that could be used as an office or library. The laundry room is spacious with loads of room for extra storage. Enjoy the sunny days on your deck or sit inside in the cool a/c that was just installed last year. Backyard has a firepit area, shed and a fenced off street double parking area. Loads of space to build a garage in your backyard and still have space for outdoor living. Recent upgrades in the last 5 years include flooring, vinyl windows, sump pump, new furnace motor in Jan of 2023, new hot water tank in Nov 2021, new electrical panel and shingles in 2017. Close to schools, shopping, walking paths and more. This home has had everything done and is move in ready!! (id:51532)
Tags
| Property Summary |
|---|
| Building |
|---|
| Land |
|---|
| Level | Rooms | Dimensions |
|---|---|---|
| Fifth level | Eat in kitchen | 5.42 Ft x 8.50 Ft |
| Lower level | Recreational, Games room | 27.83 Ft x 29.92 Ft |
| 3pc Bathroom | 5.75 Ft x 6.00 Ft | |
| Laundry room | 2.67 Ft x 20.92 Ft | |
| Other | 5.75 Ft x 5.83 Ft | |
| Main level | Kitchen | 8.17 Ft x 10.75 Ft |
| Living room | 12.75 Ft x 17.42 Ft | |
| 4pc Bathroom | 10.25 Ft x 4.83 Ft | |
| Primary Bedroom | 10.25 Ft x 14.50 Ft | |
| Bedroom | 8.83 Ft x 14.50 Ft | |
| Bedroom | 9.17 Ft x 11.08 Ft |
| Features | |||||
|---|---|---|---|---|---|
| Back lane | PVC window | No Smoking Home | |||
| Other | Parking Pad | Washer | |||
| Refrigerator | Dishwasher | Stove | |||
| Dryer | Central air conditioning | ||||






















































