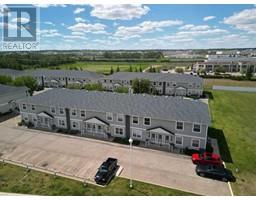5819, 38 street Close West Park, Red Deer, Alberta, CA
Address: 5819, 38 street Close, Red Deer, Alberta
Summary Report Property
- MKT IDA2131480
- Building TypeHouse
- Property TypeSingle Family
- StatusBuy
- Added1 weeks ago
- Bedrooms3
- Bathrooms2
- Area1033 sq. ft.
- DirectionNo Data
- Added On17 Jun 2024
Property Overview
Welcome to this delightful 1958 bungalow, nestled in a mature neighborhood. This 1033 sq ft home on a generous lot offers 3 spacious bedrooms, including a primary bedroom with a 3-piece ensuite featuring a skylight and jetted tub. Additionally, there is a 4-piece main bathroom. Throughout the home, there is durable vinyl plank flooring. The living room: is bright and inviting with a beautiful bay window. The kitchen has modern appliances (replaced in 2019) and charming oak cabinets. A garden door leads directly to the wooden deck, perfect for outdoor dining. The basement is a crawl Space ( Insulated slab on grade, housing the hot water tank and furnace )Updates include: Shingles replaced in 2017, new dryer in 2023. Mature maple trees in the front yard and shrubs in the backyard, create a serene environment. The fenced backyard also includes a 10 ft by 10 ft garden shed for additional storage. There is ample off-street parking with a concrete parking pad facing the alley. This home is currently occupied by a long-term tenant paying $1100 per month plus all utilities. The tenant would like to remain renting if the buyer is agreeable. This property is located in a quiet, family-friendly area with easy access to essential amenities which include: St. Martin School, West Park Elementary School, West Park Middle School, a bus stop, a hospital, a fire department, West Park Shopping Center, and numerous parks. Don't miss the opportunity to own this well-maintained, rental property in a prime location. (id:51532)
Tags
| Property Summary |
|---|
| Building |
|---|
| Land |
|---|
| Level | Rooms | Dimensions |
|---|---|---|
| Main level | 3pc Bathroom | 7.42 Ft x 11.00 Ft |
| 4pc Bathroom | 8.17 Ft x 4.92 Ft | |
| Bedroom | 11.58 Ft x 7.75 Ft | |
| Bedroom | 8.17 Ft x 9.83 Ft | |
| Hall | 6.17 Ft x 10.08 Ft | |
| Kitchen | 11.67 Ft x 16.00 Ft | |
| Laundry room | 11.42 Ft x 5.58 Ft | |
| Living room | 13.42 Ft x 20.83 Ft | |
| Primary Bedroom | 11.42 Ft x 11.33 Ft |
| Features | |||||
|---|---|---|---|---|---|
| Back lane | PVC window | Other | |||
| Parking Pad | Refrigerator | Dishwasher | |||
| Stove | Microwave | Window Coverings | |||
| Washer & Dryer | None | ||||







































