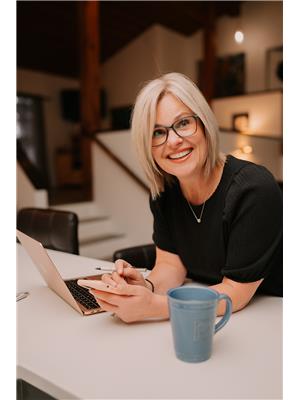5112, 2660 22 Street Lancaster Green, Red Deer, Alberta, CA
Address: 5112, 2660 22 Street, Red Deer, Alberta
Summary Report Property
- MKT IDA2144563
- Building TypeApartment
- Property TypeSingle Family
- StatusBuy
- Added14 weeks ago
- Bedrooms3
- Bathrooms3
- Area2160 sq. ft.
- DirectionNo Data
- Added On14 Aug 2024
Property Overview
Modern urban living in this ground floor 2 storey suite offering a “turn key lifestyle”.This remarkable Original owner property features 2174 sq ft of luxury living space including a open concept great room, den, living with fireplace, Modern kitchen with eating bar, stainless appliances including wall oven, built in microwave and cooktop, granite counters and a great entraining dining room. Off the kitchen is a 2nd entrance to the patio with 3 barbecue stations, fire pit and private area to unwind right out your door. The 2nd floor offering a flex room/office, laundry room, 2 bedrooms including the Master bedroom with 3 pc ensuite and loads of closet space. Amenities conveniently offered are a fitness centre, theatre room, games area and common room, free underground car wash and the common area. This unit includes 2 Titled underground parking spaces and guest parking. The owners have loved this building along side many other owners and have always had fantastic neighbours. Pets area allowed with board approval. (id:51532)
Tags
| Property Summary |
|---|
| Building |
|---|
| Land |
|---|
| Level | Rooms | Dimensions |
|---|---|---|
| Main level | 2pc Bathroom | Measurements not available |
| Dining room | 7.83 Ft x 18.25 Ft | |
| Family room | 15.50 Ft x 15.92 Ft | |
| Kitchen | 20.42 Ft x 8.33 Ft | |
| Living room | 16.75 Ft x 18.25 Ft | |
| Upper Level | 3pc Bathroom | Measurements not available |
| 4pc Bathroom | Measurements not available | |
| Bedroom | 15.58 Ft x 12.00 Ft | |
| Bedroom | 18.58 Ft x 14.25 Ft | |
| Laundry room | 9.42 Ft x 8.00 Ft | |
| Primary Bedroom | 18.50 Ft x 12.25 Ft | |
| Storage | 21.08 Ft x 10.50 Ft |
| Features | |||||
|---|---|---|---|---|---|
| Parking | Underground | Refrigerator | |||
| Dishwasher | Stove | Window Coverings | |||
| Washer & Dryer | Central air conditioning | Car Wash | |||
| Party Room | Recreation Centre | ||||






















































