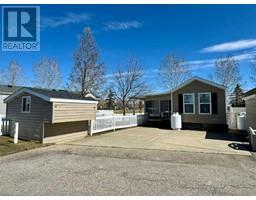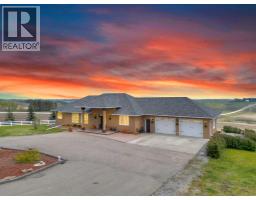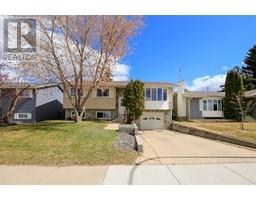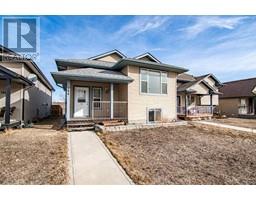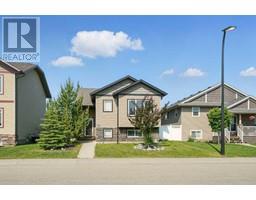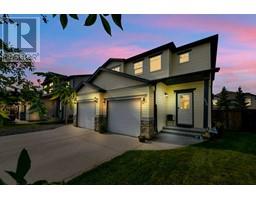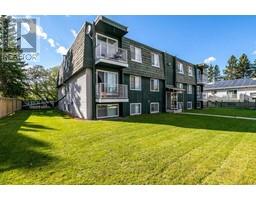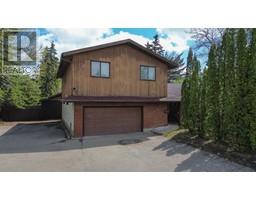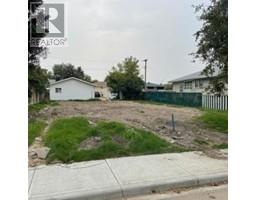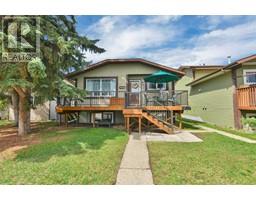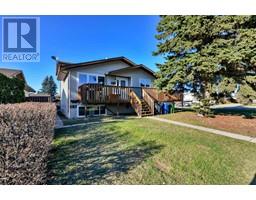56 Vickers Close Vanier Woods, Red Deer, Alberta, CA
Address: 56 Vickers Close, Red Deer, Alberta
Summary Report Property
- MKT IDA2226429
- Building TypeHouse
- Property TypeSingle Family
- StatusBuy
- Added2 days ago
- Bedrooms3
- Bathrooms2
- Area1025 sq. ft.
- DirectionNo Data
- Added On05 Jun 2025
Property Overview
Welcome to this cozy home boasting pride of ownership in desirable Vanier Woods! This fully finished home features three bedrooms and two bathrooms in a well designed bi-level. The entrance has a large covered veranda that leads into a sun-filled foyer. High ceilings on the main level amplify the sense of space. The efficient U-shaped kitchen is equipped with wood stained cabinets, generous counter space, including a peninsula with an eating bar, and upgraded stainless steel appliances. It also features a full tile backsplash and a window above the sink for natural lighting, and a wall pantry. The dining area, adjacent to the kitchen, features a garden door that opens to a west-facing deck, offering additional storage space beneath. The primary bedroom is spacious enough to fit a king-sized bed and is divided from the second main floor bedroom by a four-piece bathroom. The fully finished basement brightened by large above-grade windows offers an L-shaped family room, a sizable bedroom, a four-piece bathroom with a linen closet, and a laundry area. Additional comforts and updates include central air conditioning installed in 2022, micro-hood fan installed in 2024, security system (owned), in-floor heating and 2024 hot water tank. The landscaped backyard features back alley access and RV parking. The double detached garage is heated, insulated, and painted. Located in a prime location near schools, parks, walking trails, shopping, and the Collicutt Centre, this home has been meticulously maintained. (id:51532)
Tags
| Property Summary |
|---|
| Building |
|---|
| Land |
|---|
| Level | Rooms | Dimensions |
|---|---|---|
| Second level | 4pc Bathroom | 7.92 Ft x 4.92 Ft |
| Bedroom | 11.17 Ft x 11.17 Ft | |
| Dining room | 9.58 Ft x 9.67 Ft | |
| Kitchen | 11.08 Ft x 12.08 Ft | |
| Living room | 15.25 Ft x 17.25 Ft | |
| Primary Bedroom | 12.83 Ft x 12.00 Ft | |
| Basement | 4pc Bathroom | 10.67 Ft x 4.92 Ft |
| Bedroom | 11.83 Ft x 10.25 Ft | |
| Recreational, Games room | 23.83 Ft x 28.42 Ft | |
| Furnace | 10.67 Ft x 9.25 Ft | |
| Main level | Foyer | 10.67 Ft x 5.33 Ft |
| Features | |||||
|---|---|---|---|---|---|
| Back lane | PVC window | No neighbours behind | |||
| No Animal Home | No Smoking Home | Detached Garage(2) | |||
| RV | Washer | Refrigerator | |||
| Dishwasher | Stove | Dryer | |||
| Microwave Range Hood Combo | Garage door opener | Central air conditioning | |||
































