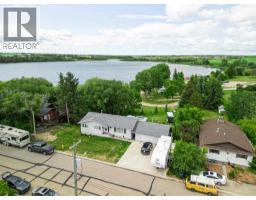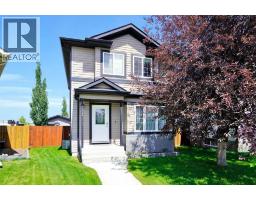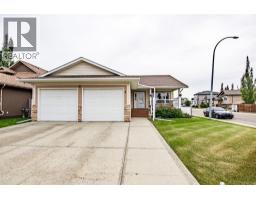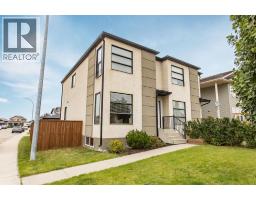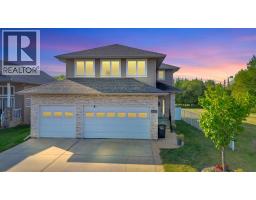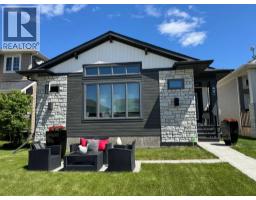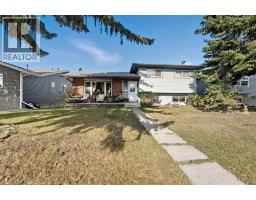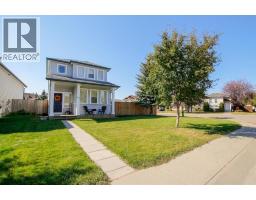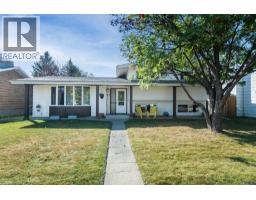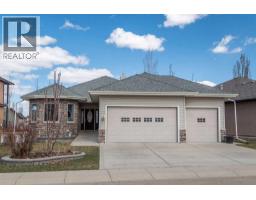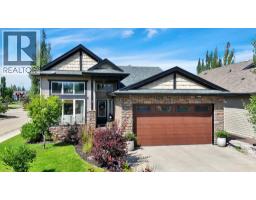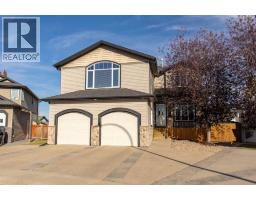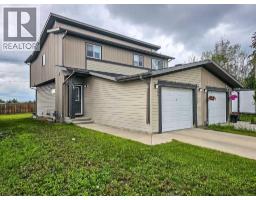60 Long Close Lonsdale, Red Deer, Alberta, CA
Address: 60 Long Close, Red Deer, Alberta
5 Beds3 Baths1151 sqftStatus: Buy Views : 447
Price
$460,000
Summary Report Property
- MKT IDA2242073
- Building TypeHouse
- Property TypeSingle Family
- StatusBuy
- Added7 weeks ago
- Bedrooms5
- Bathrooms3
- Area1151 sq. ft.
- DirectionNo Data
- Added On22 Aug 2025
Property Overview
Fantastic lot and location for this walk-out bi-level in southeast Red Deer! With 5 bedrooms and 3 full bathrooms—including an ensuite in the primary suite—this home has space to grow. The open-concept main floor features a bright kitchen and dining area that leads to a rear deck, overlooking a large pie-shaped lot with tons of room to build your dream garage. Upstairs offers 3 bedrooms and 2 bathrooms, while the walk-out basement includes 2 additional bedrooms, a third bathroom, and a spacious rec room with direct backyard access. Located on a quiet close, just blocks from schools and the Collicutt Centre, and with quick access out of town. **Most of the photos were taken prior to tenants** (id:51532)
Tags
| Property Summary |
|---|
Property Type
Single Family
Building Type
House
Square Footage
1151 sqft
Community Name
Lonsdale
Subdivision Name
Lonsdale
Title
Freehold
Land Size
5227 sqft|4,051 - 7,250 sqft
Built in
2012
Parking Type
Other,Parking Pad,RV
| Building |
|---|
Bedrooms
Above Grade
3
Below Grade
2
Bathrooms
Total
5
Interior Features
Appliances Included
Washer, Refrigerator, Dishwasher, Stove, Dryer, Microwave Range Hood Combo
Flooring
Laminate, Tile
Basement Features
Separate entrance
Basement Type
Full (Finished)
Building Features
Features
Back lane, PVC window
Foundation Type
Poured Concrete
Style
Detached
Architecture Style
Bi-level
Construction Material
Poured concrete, Wood frame
Square Footage
1151 sqft
Total Finished Area
1151.1 sqft
Structures
Deck
Heating & Cooling
Cooling
None
Heating Type
Forced air
Exterior Features
Exterior Finish
Concrete, Vinyl siding
Parking
Parking Type
Other,Parking Pad,RV
Total Parking Spaces
2
| Land |
|---|
Lot Features
Fencing
Fence
Other Property Information
Zoning Description
R1N
| Level | Rooms | Dimensions |
|---|---|---|
| Basement | Bedroom | 13.08 Ft x 8.25 Ft |
| Bedroom | 11.83 Ft x 10.67 Ft | |
| Recreational, Games room | 27.42 Ft x 12.67 Ft | |
| 4pc Bathroom | 8.42 Ft x 4.92 Ft | |
| Main level | Living room | 11.08 Ft x 10.08 Ft |
| Dining room | 11.08 Ft x 6.92 Ft | |
| Kitchen | 11.08 Ft x 10.08 Ft | |
| Bedroom | 11.08 Ft x 11.50 Ft | |
| 4pc Bathroom | 7.50 Ft x 4.92 Ft | |
| Primary Bedroom | 12.08 Ft x 11.08 Ft | |
| 3pc Bathroom | .00 Ft x .00 Ft | |
| Bedroom | 8.92 Ft x 9.92 Ft |
| Features | |||||
|---|---|---|---|---|---|
| Back lane | PVC window | Other | |||
| Parking Pad | RV | Washer | |||
| Refrigerator | Dishwasher | Stove | |||
| Dryer | Microwave Range Hood Combo | Separate entrance | |||
| None | |||||























