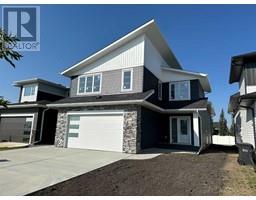65 Wright Avenue West Park, Red Deer, Alberta, CA
Address: 65 Wright Avenue, Red Deer, Alberta
Summary Report Property
- MKT IDA2159725
- Building TypeDuplex
- Property TypeSingle Family
- StatusBuy
- Added13 weeks ago
- Bedrooms4
- Bathrooms2
- Area915 sq. ft.
- DirectionNo Data
- Added On22 Aug 2024
Property Overview
This well-maintained 1/2 duplex in the desirable Westpark neighborhood is a perfect opportunity for first-time homeowners or savvy investment buyers. Ideally located near Red Deer Polytechnic and the newly built junior high school. Plus two other elementary schools, this home has been thoughtfully upgraded with modern bathrooms, stylish kitchen cabinets, and newer windows throughout. The bright and open floor plan features two spacious bedrooms on the main floor and an additional two bedrooms in the fully finished basement. The basement also includes a versatile second kitchen or wet bar area, ideal for entertaining or school roommates. Situated on a quiet street, the nicely landscaped yard adds to the appeal, and there is ample parking with a concrete pad in the front and a gravel one in the backyard. This move-in ready duplex is a must-see! Owner states shingles were redone in or around 2017 and furnace in 2006. (id:51532)
Tags
| Property Summary |
|---|
| Building |
|---|
| Land |
|---|
| Level | Rooms | Dimensions |
|---|---|---|
| Basement | Family room | 16.75 Ft x 11.92 Ft |
| Other | 11.92 Ft x 5.42 Ft | |
| Bedroom | 10.25 Ft x 10.08 Ft | |
| Bedroom | 9.92 Ft x 9.50 Ft | |
| 3pc Bathroom | Measurements not available | |
| Main level | Living room | 16.92 Ft x 12.00 Ft |
| Kitchen | 10.75 Ft x 7.08 Ft | |
| Dining room | 11.17 Ft x 10.08 Ft | |
| Primary Bedroom | 12.25 Ft x 10.67 Ft | |
| Bedroom | 10.67 Ft x 10.25 Ft | |
| 4pc Bathroom | .00 Ft x .00 Ft |
| Features | |||||
|---|---|---|---|---|---|
| See remarks | Back lane | Concrete | |||
| Other | Refrigerator | Dishwasher | |||
| Stove | Microwave | Window Coverings | |||
| Washer & Dryer | None | ||||


















































