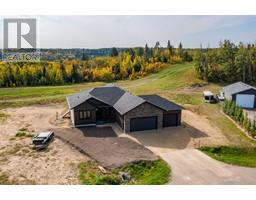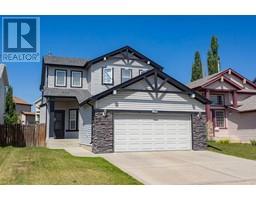67 Long Close Lonsdale, Red Deer, Alberta, CA
Address: 67 Long Close, Red Deer, Alberta
Summary Report Property
- MKT IDA2145488
- Building TypeHouse
- Property TypeSingle Family
- StatusBuy
- Added13 weeks ago
- Bedrooms5
- Bathrooms3
- Area1198 sq. ft.
- DirectionNo Data
- Added On19 Aug 2024
Property Overview
Step into your dream home with this incredible 1,198 sq. ft. Bi-level beauty on a coveted corner lot in the vibrant South East neighborhood of Lonsdale! Boasting 5 spacious Bedrooms and 3 Bathrooms, plus Central A/C that will keep you cool all summer long, this home is perfect for families eager to embrace their future in style. As you enter, be captivated by the open floor plan designed for contemporary living and unforgettable gatherings. The large Kitchen is designed for family life and entertaining, featuring a sleek pantry and a delightful view and access to the south-facing backyard. Bask in the sunshine that streams through, filling the Kitchen and living areas with a warm, inviting glow. Downstairs, the expansive Rec Room space awaits, ready to host lively family fun, movie marathons, and countless joyful moments. Outside, your private sanctuary beckons—a fenced yard where kids and pets can frolic freely, and a blank canvas for future possibilities like a new garage or play area. Plus, enjoy the peace of mind that comes with a brand-new hot water tank, adding to the home's efficiency and comfort.Located in a dynamic, friendly community, this gem offers unparalleled access to top-rated schools, convenient transit, and an array of local amenities. Whether you're a first-time buyer, upgrading to a larger space, or seeking a stellar investment opportunity, this Lonsdale treasure is more than just a house—it's the foundation for your family's bright future and a remarkable chance to thrive. Don’t wait—make this exceptional home yours today! (id:51532)
Tags
| Property Summary |
|---|
| Building |
|---|
| Land |
|---|
| Level | Rooms | Dimensions |
|---|---|---|
| Lower level | 3pc Bathroom | 9.17 Ft x 7.25 Ft |
| Bedroom | 12.67 Ft x 13.08 Ft | |
| Bedroom | 12.75 Ft x 11.92 Ft | |
| Laundry room | 10.17 Ft x 12.67 Ft | |
| Recreational, Games room | 16.75 Ft x 21.58 Ft | |
| Main level | 3pc Bathroom | 4.92 Ft x 8.58 Ft |
| 4pc Bathroom | 4.92 Ft x 7.92 Ft | |
| Bedroom | 10.83 Ft x 11.08 Ft | |
| Bedroom | 9.25 Ft x 10.00 Ft | |
| Dining room | 12.75 Ft x 8.42 Ft | |
| Kitchen | 12.75 Ft x 11.33 Ft | |
| Living room | 13.67 Ft x 15.33 Ft | |
| Primary Bedroom | 12.75 Ft x 15.08 Ft |
| Features | |||||
|---|---|---|---|---|---|
| Back lane | Other | Refrigerator | |||
| Dishwasher | Stove | Microwave Range Hood Combo | |||
| Window Coverings | Washer & Dryer | Central air conditioning | |||
































































