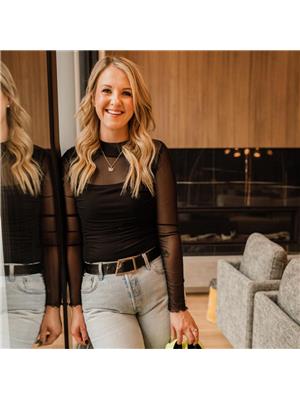72 Ibbotson Close Ironstone, Red Deer, Alberta, CA
Address: 72 Ibbotson Close, Red Deer, Alberta
Summary Report Property
- MKT IDA2145727
- Building TypeHouse
- Property TypeSingle Family
- StatusBuy
- Added21 weeks ago
- Bedrooms4
- Bathrooms2
- Area1057 sq. ft.
- DirectionNo Data
- Added On30 Jun 2024
Property Overview
Welcome to 72 Ibbotson Close! Nestled in a family-friendly neighborhood, this charming bi-level home is the one you've been waiting for. It offers the perfect blend of comfort and convenience. Step inside and be greeted by a spacious foyer that leads to an open and functional floor plan. The large family room, with hardwood floors and tons of natural light, flows into the inviting dining area. The kitchen is a delightful space, featuring a breakfast bar and ample room for cooking and entertaining. Upstairs, you'll find the primary bedroom with his and hers closets, a 4-piece bathroom, and an additional bedroom. The lower level includes a large second living area with newer vinyl plank flooring, two more generously sized bedrooms, a big laundry room with a sink, and another 4-piece bathroom. The lower level is comfortable year round with underfloor heat. Outside, the east facing deck awaits your summer barbecues and gatherings, while the oversized double car garage (22x24 with 10-foot ceilings) offers plenty of storage space and parking. The added bonus of a paved alleyway enhances the convenience of this home. With a newer hot water tank (2023), a brand-new dryer (June 2024), in-floor heating, and close proximity to the Collicut Centre, schools of all levels, retail/grocery, restaurants, medical facilities, and vet clinics, this home is in a prime location and ready to welcome its new owners! (id:51532)
Tags
| Property Summary |
|---|
| Building |
|---|
| Land |
|---|
| Level | Rooms | Dimensions |
|---|---|---|
| Lower level | 4pc Bathroom | 7.75 Ft x 4.92 Ft |
| Bedroom | 11.50 Ft x 11.42 Ft | |
| Bedroom | 12.00 Ft x 11.92 Ft | |
| Laundry room | 11.67 Ft x 11.00 Ft | |
| Family room | 11.92 Ft x 23.75 Ft | |
| Main level | 4pc Bathroom | 8.58 Ft x 7.17 Ft |
| Bedroom | 12.00 Ft x 8.83 Ft | |
| Dining room | 12.67 Ft x 9.92 Ft | |
| Foyer | 6.58 Ft x 7.00 Ft | |
| Kitchen | 12.67 Ft x 10.67 Ft | |
| Living room | 13.83 Ft x 17.33 Ft | |
| Primary Bedroom | 12.00 Ft x 12.17 Ft |
| Features | |||||
|---|---|---|---|---|---|
| Back lane | PVC window | No neighbours behind | |||
| Closet Organizers | No Animal Home | No Smoking Home | |||
| Detached Garage(2) | Washer | Refrigerator | |||
| Dishwasher | Stove | Dryer | |||
| Window Coverings | None | ||||





















































