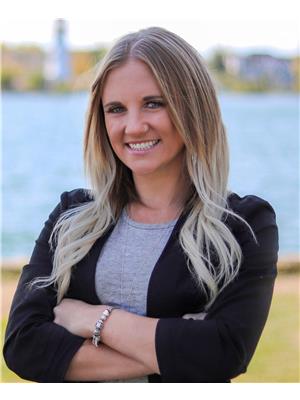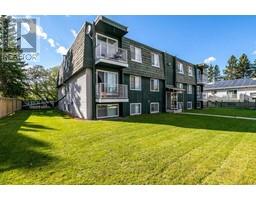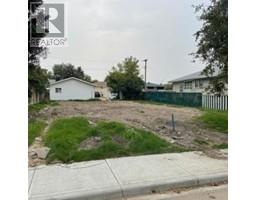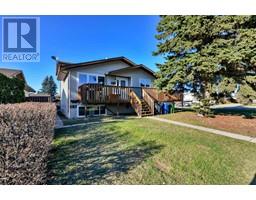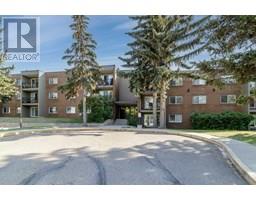825, 6834 59 Avenue Mustang Acres, Red Deer, Alberta, CA
Address: 825, 6834 59 Avenue, Red Deer, Alberta
Summary Report Property
- MKT IDA2233291
- Building TypeMobile Home
- Property TypeSingle Family
- StatusBuy
- Added1 days ago
- Bedrooms3
- Bathrooms2
- Area1156 sq. ft.
- DirectionNo Data
- Added On22 Jul 2025
Property Overview
Step into this beautifully maintained home that offers both comfort and functionality in a bright, open-concept layout. Featuring vaulted ceilings, a spacious living area, and a well-equipped kitchen with ample cupboard and counter space, this home is perfect for everyday living and entertaining.Enjoy the privacy of a generously sized primary bedroom complete with an ensuite, plus two additional bedrooms and a second full bathroom for added convenience. Included appliances and thoughtful upgrades—like newer mechanical systems, a refreshed circuit board, and heat tape—add extra value and peace of mind.Outside, you'll find charming curb appeal with new windows, a patio door, durable vinyl siding, and a sturdy shed for added storage. The home is well-insulated with 2x6 walls, and the driveway offers easy access and parking. No neighbors to the east and many trees for even more privacy! Just a short walk to the park, bus stops, and all amenities .This is a great opportunity for anyone looking to settle into a welcoming space with a blend of updates and cozy charm. Don’t miss your chance to call this place home! (id:51532)
Tags
| Property Summary |
|---|
| Building |
|---|
| Land |
|---|
| Level | Rooms | Dimensions |
|---|---|---|
| Main level | Living room | 14.67 Ft x 15.67 Ft |
| Bedroom | 7.92 Ft x 7.17 Ft | |
| Bedroom | 10.50 Ft x 9.42 Ft | |
| Dining room | 14.67 Ft x 13.75 Ft | |
| Primary Bedroom | 10.75 Ft x 12.17 Ft | |
| 1pc Bathroom | .00 Ft x .00 Ft | |
| 4pc Bathroom | .00 Ft x .00 Ft |
| Features | |||||
|---|---|---|---|---|---|
| Closet Organizers | Other | Parking Pad | |||
| Refrigerator | Gas stove(s) | Dishwasher | |||
| Microwave Range Hood Combo | Washer & Dryer | Wall unit | |||































