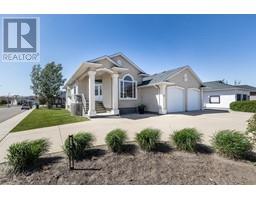19 Riverview Drive SE, Redcliff, Alberta, CA
Address: 19 Riverview Drive SE, Redcliff, Alberta
Summary Report Property
- MKT IDA2140577
- Building TypeHouse
- Property TypeSingle Family
- StatusBuy
- Added1 weeks ago
- Bedrooms4
- Bathrooms3
- Area1265 sq. ft.
- DirectionNo Data
- Added On16 Jun 2024
Property Overview
Welcome to your dream home in the heart of Redcliff! This immaculate 4 (2+2)-bedroom, 3-bathroom home has been lovingly maintained by its original owner, offering a perfect blend of comfort and elegance. As you step inside, you'll be greeted by a spacious entrance, ascend to the main floor and immediately the roomy living room will catch your eye; adorned with a large front window, providing a delightful peek-a-boo view of the nearby golf course. The open and airy layout seamlessly connects the living areas, making it ideal for both family living and entertaining guests. The Kitchen is bright, clean and functional; buyers will love the spacious pantry and view from the window to the yard. The dining area has room for a large table and enjoys direct access to the back deck! All four bedrooms are generously sized, ensuring ample space for everyone! The primary bedroom is a true retreat, featuring a very spacious walk-in closet and a full ensuite bathroom, this is a wonderful set up. The lower level enjoys a welcoming family room with gas fireplace as well as a fabulou nook thats perfect for a home office. The outdoor space is perfect with a fenced yard great for outdoor activities and equipped with underground sprinklers to keep your lawn lush. Additional storage is conveniently located under the recently painted deck, offering plenty of space for your outdoor essentials. The heated garage is both spacious and meticulously clean, providing 20Amp Plugs and a great space for your vehicles and projects. Notable Upgrades are Shingles Eaves & Facia (2020), Central Air (2023) Dishwasher (2024) Hot water Tank (2020), Furnace rebuild (2022) Nestled in a quiet location, this home offers peace and tranquility while still being close to all the amenities Redcliff has to offer. This home is a rare find and a testament to quality and care. Don't miss the opportunity to make it yours! (id:51532)
Tags
| Property Summary |
|---|
| Building |
|---|
| Land |
|---|
| Level | Rooms | Dimensions |
|---|---|---|
| Basement | Family room | 16.58 Ft x 16.42 Ft |
| Other | 12.08 Ft x 7.08 Ft | |
| Bedroom | 16.17 Ft x 12.08 Ft | |
| Bedroom | 14.67 Ft x 12.42 Ft | |
| 4pc Bathroom | 7.92 Ft x 4.92 Ft | |
| Laundry room | 16.42 Ft x 16.67 Ft | |
| Main level | Other | 9.33 Ft x 5.83 Ft |
| Living room | 18.50 Ft x 12.92 Ft | |
| Dining room | 13.08 Ft x 11.67 Ft | |
| Kitchen | 11.58 Ft x 10.42 Ft | |
| Bedroom | 14.00 Ft x 11.92 Ft | |
| Other | 7.58 Ft x 7.67 Ft | |
| 4pc Bathroom | 7.58 Ft x 4.83 Ft | |
| Bedroom | 14.00 Ft x 11.17 Ft | |
| 4pc Bathroom | 9.92 Ft x 4.92 Ft |
| Features | |||||
|---|---|---|---|---|---|
| See remarks | Attached Garage(2) | Refrigerator | |||
| Dishwasher | Stove | Microwave Range Hood Combo | |||
| Window Coverings | Central air conditioning | ||||
































































