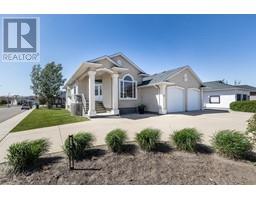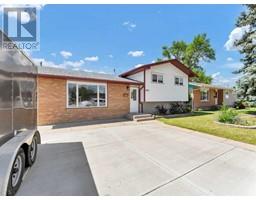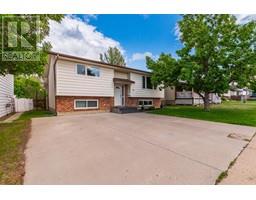56 Somerside Way SE SE Southridge, Medicine Hat, Alberta, CA
Address: 56 Somerside Way SE, Medicine Hat, Alberta
Summary Report Property
- MKT IDA2141559
- Building TypeHouse
- Property TypeSingle Family
- StatusBuy
- Added1 weeks ago
- Bedrooms4
- Bathrooms3
- Area1152 sq. ft.
- DirectionNo Data
- Added On18 Jun 2024
Property Overview
Beautifully finished and featuring vaulted ceilings with upgraded details, this lovely bungalow is a must-see! The home is the perfect size with a spacious living area, a gorgeous kitchen complete with an island and ample cabinets, Featuring 4 Bedrooms and 3 full bathrooms it's the perfect fit! Two bedrooms on the main floor one could easily be the perfect office with a view to the front covered deck and the primary suite is spacious enough for large furniture and includes a full ensuite bathroom and a walk-in closet. The fully developed basement provides a large living area, two additional bedrooms, laundry and a full bath, complemented by a newer on-demand hot water tank. The detailed ceilings and additional lighting throughout the home are stunning upgrades that can set the perfect mood at any time of day or night. Outside, you'll find a lovely partially covered rear deck, a large brick patio, and a fully landscaped yard with a shed and UG's. Ample parking is available, even room for an RV, along with a charming front porch ideal for watching the world go by. This home is in a wonderful location, close to a perfect park, shopping, and walking paths. Call today for your personal viewing! (id:51532)
Tags
| Property Summary |
|---|
| Building |
|---|
| Land |
|---|
| Level | Rooms | Dimensions |
|---|---|---|
| Basement | Other | 12.67 Ft x 12.08 Ft |
| Family room | 15.33 Ft x 14.25 Ft | |
| 3pc Bathroom | 10.67 Ft x 5.00 Ft | |
| Storage | 9.83 Ft x 3.25 Ft | |
| Bedroom | 14.50 Ft x 10.67 Ft | |
| Bedroom | 10.75 Ft x 9.42 Ft | |
| Laundry room | 7.17 Ft x 5.75 Ft | |
| Furnace | 9.33 Ft x 2.17 Ft | |
| Main level | Other | 8.92 Ft x 4.92 Ft |
| Living room | 14.00 Ft x 13.67 Ft | |
| Dining room | 10.75 Ft x 9.92 Ft | |
| Kitchen | 14.08 Ft x 13.42 Ft | |
| Primary Bedroom | 15.00 Ft x 13.58 Ft | |
| Other | 5.83 Ft x 5.00 Ft | |
| 3pc Bathroom | 8.75 Ft x 5.00 Ft | |
| 4pc Bathroom | 8.75 Ft x 4.92 Ft | |
| Bedroom | 10.08 Ft x 9.42 Ft |
| Features | |||||
|---|---|---|---|---|---|
| Other | Parking Pad | RV | |||
| Refrigerator | Dishwasher | Range | |||
| Dryer | Microwave Range Hood Combo | Window Coverings | |||
| Water Heater - Tankless | Central air conditioning | ||||



































































