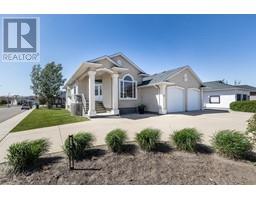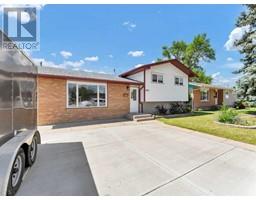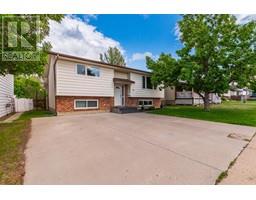1598 11 Avenue NE Northeast Crescent Heights, Medicine Hat, Alberta, CA
Address: 1598 11 Avenue NE, Medicine Hat, Alberta
Summary Report Property
- MKT IDA2136050
- Building TypeHouse
- Property TypeSingle Family
- StatusBuy
- Added1 weeks ago
- Bedrooms5
- Bathrooms3
- Area1702 sq. ft.
- DirectionNo Data
- Added On16 Jun 2024
Property Overview
Welcome to this spacious & beautifully updated family home, blending on-trend design with functional living spaces. Perfect for modern families, this home boasts 5 Bedrooms total including a massive primary bedroom on the main floor, featuring a cozy fireplace, luxurious ensuite, and a private deck, this space could easel become an additional family room while you make use of the four additional bedrooms that are situated on the second floor, offering ample space for everyone!! The spacious basement is a kid's dream playroom, perfect for endless fun and creativity. Step outside to discover an extension of your living space in the European-inspired yard which includes a massive enclosed & covered courtyard, ideal for year-round enjoyment. The large, low-maintenance outdoor space provides plenty of room for outdoor activities and possibilities! Convenience is key with a 22x30 detached garage connected to the home via the covered courtyard, ensuring you stay dry no matter the weather, this space is the perfect workshop. Ample parking and exceptional privacy make this home a true retreat. Recent updates have been thoughtfully curated to feel fresh and modern, featuring updated paint, stylish fixtures, stunning tile work, quartz countertops, and gorgeous lighting, including some standout pieces from School House Electric, IYKYK. This is an excellent family home, combining style, comfort, and functionality in one beautiful package. Don't miss the chance to make it yours! (id:51532)
Tags
| Property Summary |
|---|
| Building |
|---|
| Land |
|---|
| Level | Rooms | Dimensions |
|---|---|---|
| Second level | 4pc Bathroom | 4.92 Ft x 9.00 Ft |
| Bedroom | 8.92 Ft x 9.00 Ft | |
| Bedroom | 12.42 Ft x 7.92 Ft | |
| Bedroom | 10.00 Ft x 11.67 Ft | |
| Bedroom | 9.00 Ft x 9.08 Ft | |
| Basement | Family room | 15.17 Ft x 17.75 Ft |
| Furnace | 15.75 Ft x 8.92 Ft | |
| Storage | 8.83 Ft x 8.50 Ft | |
| Storage | 17.25 Ft x 15.92 Ft | |
| Main level | Other | 6.58 Ft x 7.17 Ft |
| 2pc Bathroom | 4.50 Ft x 9.33 Ft | |
| Kitchen | 11.92 Ft x 13.00 Ft | |
| Dining room | 10.42 Ft x 12.42 Ft | |
| Living room | 18.33 Ft x 12.00 Ft | |
| Primary Bedroom | 17.08 Ft x 12.67 Ft | |
| Other | 5.75 Ft x 5.00 Ft | |
| 3pc Bathroom | 10.83 Ft x 5.42 Ft |
| Features | |||||
|---|---|---|---|---|---|
| Closet Organizers | No Smoking Home | Detached Garage(3) | |||
| Refrigerator | Dishwasher | Stove | |||
| Microwave | Garburator | Hood Fan | |||
| Window Coverings | Garage door opener | Washer & Dryer | |||
| Central air conditioning | |||||










































































