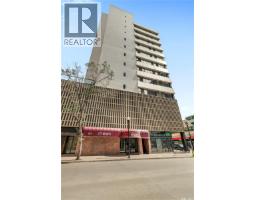1106 1867 Hamilton STREET Downtown District, Regina, Saskatchewan, CA
Address: 1106 1867 Hamilton STREET, Regina, Saskatchewan
Summary Report Property
- MKT IDSK012319
- Building TypeApartment
- Property TypeSingle Family
- StatusBuy
- Added2 days ago
- Bedrooms2
- Bathrooms2
- Area996 sq. ft.
- DirectionNo Data
- Added On22 Aug 2025
Property Overview
This Gorgeous Down Town furnished 2 bed, 2 bath condo has been nicely renovated and features an open living/dining room with large windows and a fantastic view. Vinyl Plank flooring flows from the living room to the kitchen with updates that are sure to please including; warm wood cabinets, undermount sink, updated counter tops, under cabinet lighting, stainless steel appliances, pantry and breakfast bar. The guest bedroom and full bathroom are just down the hall as well as the spacious principal bedroom that boasts a 4pc ensuite. The in-suite laundry/storage room completes the unit. Included is a large storage unit in the secure basement storage area, as well as an underground parking spot. Condo fees include; water, heat, building insurance, reserve fund and much more. The building offers a full 24/7 gym, a social room with pool table, a roof top patio with BBQs and hot tub as well as Monday to Friday (8am-4pm) concierge at the entry. All furniture and amenities in the condo are included in the sale! (id:51532)
Tags
| Property Summary |
|---|
| Building |
|---|
| Level | Rooms | Dimensions |
|---|---|---|
| Main level | Living room | 12 ft x 12 ft ,2 in |
| Kitchen | 12 ft x 14 ft ,6 in | |
| Dining room | 8 ft x 11 ft ,6 in | |
| Bedroom | 8 ft ,3 in x 10 ft | |
| 4pc Bathroom | Measurements not available | |
| Primary Bedroom | 11 ft ,6 in x 12 ft ,6 in | |
| 4pc Ensuite bath | Measurements not available | |
| Laundry room | Measurements not available |
| Features | |||||
|---|---|---|---|---|---|
| Elevator | Wheelchair access | Parking Space(s)(1) | |||
| Washer | Refrigerator | Dishwasher | |||
| Dryer | Microwave | Window Coverings | |||
| Garage door opener remote(s) | Stove | Central air conditioning | |||
| Exercise Centre | |||||





















































