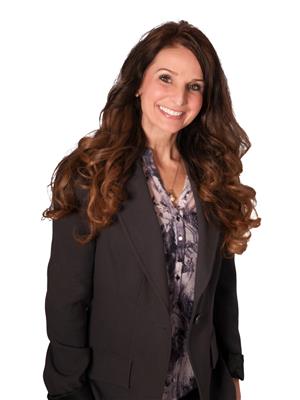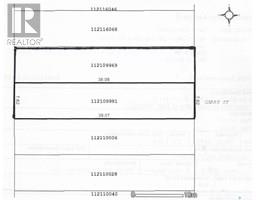117 960 ASSINIBOINE AVENUE E University Park, Regina, Saskatchewan, CA
Address: 117 960 ASSINIBOINE AVENUE E, Regina, Saskatchewan
Summary Report Property
- MKT IDSK014664
- Building TypeApartment
- Property TypeSingle Family
- StatusBuy
- Added5 days ago
- Bedrooms2
- Bathrooms2
- Area1119 sq. ft.
- DirectionNo Data
- Added On07 Aug 2025
Property Overview
Welcome to 117-960 Assiniboine Ave. This well-cared for & well managed ground level condo in east Regina is located in the sought-after Wascana Manor. With 1119 sq ft, 2 bedrooms, 2 baths, this bright condo is perfect for someone looking to downsize into a very practical size with so much storage! Built in 1988, the open concept design of the kitchen flows effortlessly into the dining room & is perfect for entertaining family, friends or everyday living. The kitchen features extensive cabinetry providing generous countertop areas. The main sitting room is spacious & opens to an east-facing patio with storage & is ideal for enjoying your morning coffee. Continuing inside, the bedrooms are both a very good size! One bedroom offers elegant French doors & is versatile enough to serve as a guest room, home office, cozy den, 2nd sitting room or craft/puzzle area. The primary bedroom offers a walk-in closet, a private 2 pc bath & can easily accommodate a large bed & furniture. Sure to impress is the updated step-in shower (perfect for those with mobility issues), a laundry room with loads of storage, & a walk-in pantry/linen closet plus a front coat closet! Experience comfort, convenience, & community in this charming condo! Location is fabulous as it is ideally situated on the ground floor in a quiet section of the complex.The east-facing unit enjoys an abundance of natural light & a welcoming atmosphere within a friendly and well-established community of condo owners. All appliances are included. One designated outdoor electrical parking spot & a storage locker on the 2nd floor is also included. Condo fees cover: water & heat. Wascana Manor has a wonderful social/amenity room with exercise equipment, bicycle storage, visitor parking, & full wheelchair accessibility with a large elevator. Situated in a highly sought-after east-end complex, this condo offers quick access to ... As per the Seller’s direction, all offers will be presented on 2025-08-13 at 10:30 AM (id:51532)
Tags
| Property Summary |
|---|
| Building |
|---|
| Level | Rooms | Dimensions |
|---|---|---|
| Main level | Kitchen | 9 ft ,6 in x 9 ft ,11 in |
| Dining room | 7 ft x 12 ft ,9 in | |
| Living room | 11 ft ,11 in x 12 ft ,9 in | |
| Bedroom | 8 ft ,9 in x 13 ft ,9 in | |
| Primary Bedroom | 10 ft ,9 in x 16 ft | |
| 2pc Ensuite bath | 4 ft ,9 in x 4 ft ,6 in | |
| 3pc Bathroom | 5 ft x 9 ft ,5 in | |
| Laundry room | 9 ft x 7 ft | |
| Storage | -- x -- |
| Features | |||||
|---|---|---|---|---|---|
| Treed | Elevator | Wheelchair access | |||
| Surfaced(1) | Other | Parking Space(s)(1) | |||
| Washer | Refrigerator | Intercom | |||
| Dishwasher | Dryer | Microwave | |||
| Window Coverings | Hood Fan | Stove | |||
| Wall unit | Exercise Centre | ||||




















































