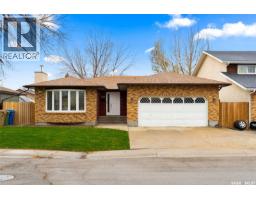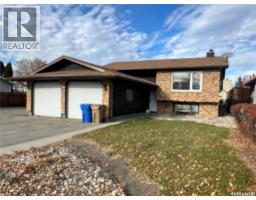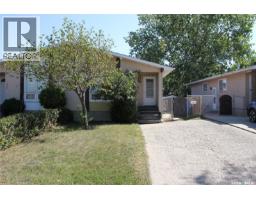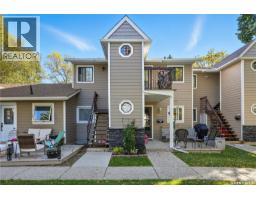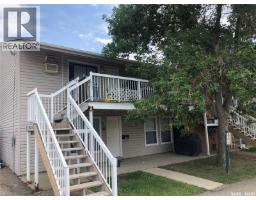1234 Dover AVENUE Churchill Downs, Regina, Saskatchewan, CA
Address: 1234 Dover AVENUE, Regina, Saskatchewan
Summary Report Property
- MKT IDSK020434
- Building TypeHouse
- Property TypeSingle Family
- StatusBuy
- Added3 weeks ago
- Bedrooms3
- Bathrooms3
- Area1057 sq. ft.
- DirectionNo Data
- Added On09 Oct 2025
Property Overview
.Love to garden ? Enjoy a greenspace right behind your home ? Then 1234 Dover Avenue may be the perfect choice. Located in the great family friendly neighbourhood of Churchill Downs, this home offers a number of great features throughout: Living room with hardwood floors, kitchen offers plenty of cabinetry, corner pantry, and an island for easy meal prep, patio doors to the deck, 3 bedrooms up with 1/2 bath ensuite off the primary bedroom, beautiful and fully developed basement with good sized windows for lots of natural light, huge rec- room/ games room area, a 3/4 bathroom, den/storage room, laundry area and a newer high efficient furnace. Full set of appliances and Central Air conditioning round out the package. The back yard is a gardener's delight with plenty of raised garden beds and backing onto greenspace. Other value add items in the yard include a storage shed, gazebo & fire pit area, and concrete pad if a hot tub is in your future? Come take a look at what this great home has to offer! Any or all offers will be reviewed Tuesday October 14th @ 6:00 p.m. As per the Seller’s direction, all offers will be presented on 10/14/2025 6:00PM. (id:51532)
Tags
| Property Summary |
|---|
| Building |
|---|
| Land |
|---|
| Level | Rooms | Dimensions |
|---|---|---|
| Basement | Other | 17' x 17' |
| Family room | 19' x 11' | |
| Den | 11'6" x 8'6" | |
| 3pc Bathroom | 8' x 5'6" | |
| Laundry room | Measurements not available | |
| Storage | Measurements not available | |
| Main level | Kitchen | 12' x 11' |
| Dining room | 9'6" x 9' | |
| Living room | 13' x 12' | |
| Primary Bedroom | 13'6" x 11' | |
| 2pc Ensuite bath | 5' x 5' | |
| Bedroom | 12' x 9' | |
| Bedroom | 11' x 9' | |
| 4pc Bathroom | 8' x 5' |
| Features | |||||
|---|---|---|---|---|---|
| Irregular lot size | Double width or more driveway | Attached Garage | |||
| Parking Space(s)(4) | Washer | Refrigerator | |||
| Dishwasher | Dryer | Microwave | |||
| Window Coverings | Garage door opener remote(s) | Storage Shed | |||
| Stove | Central air conditioning | ||||










































