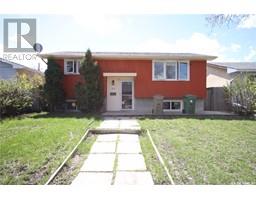1239 Devonshire DRIVE Lakewood, Regina, Saskatchewan, CA
Address: 1239 Devonshire DRIVE, Regina, Saskatchewan
Summary Report Property
- MKT IDSK980117
- Building TypeHouse
- Property TypeSingle Family
- StatusBuy
- Added1 days ago
- Bedrooms4
- Bathrooms3
- Area1207 sq. ft.
- DirectionNo Data
- Added On11 Aug 2024
Property Overview
Wonderful family home in Regina's highly sought after Lakewood area. This bi-level offers space and functionality for families of all sizes. The main floor boasts open concept living room/dining room/kitchen area. Hardwood flooring runs through the living room, and down the hall into the bedrooms. Kitchen cupboards are oak and plentiful, and the large island with built in drawers will give you all the counterspace and storage you need. Dining area can fit an 8 seater table, and features a large built in china cabinet for more storage. Bar seating, new dishwasher, and a sink overlooking the backyard complete the space. Down the hall you'll find the primary bedroom large enough for a king size bed, and bright 3pc ensuite. Two more large bedrooms, and full 4pc bathroom with tile flooring and tub surround finish the main floor. Downstairs the finished basment offers high cielings, and because of the bi-level nature, large PVC windows that make the space feel bright and usable. The open rec room flows into the large and inviting family area, where you can enjoy cold nights in front of the gorgeous brick fireplace. The laundry room offers ample storage, HRV system, as well as newer washer and dryer. Another 3pc bathroom and 4th bedroom complete the downstairs. The backyard feels very private with tall and mature trees on all sides. French double doors open from the dining area out to the large deck, where you can spend time relaxing and watching the kids play down on the grass and included play structure. Other exterior features of the home include: New architectual shingles, Central AC, composite front deck, and of course the double attached garage. An excellent home, for an excellent price, in an excellent area. Dont miss your chance to make it your own! (id:51532)
Tags
| Property Summary |
|---|
| Building |
|---|
| Land |
|---|
| Level | Rooms | Dimensions |
|---|---|---|
| Basement | Family room | 15 ft x 15 ft |
| Other | 28 ft ,6 in x 11 ft ,8 in | |
| Bedroom | 10 ft x 11 ft ,9 in | |
| Laundry room | 10 ft ,8 in x 10 ft ,5 in | |
| 3pc Bathroom | Measurements not available | |
| Main level | Foyer | 4 ft ,5 in x 6 ft ,3 in |
| Living room | 15 ft x 14 ft ,8 in | |
| Kitchen/Dining room | 20 ft ,3 in x 13 ft ,9 in | |
| 4pc Bathroom | Measurements not available | |
| Bedroom | 8 ft ,7 in x 10 ft ,5 in | |
| Bedroom | 10 ft ,5 in x 8 ft ,9 in | |
| Primary Bedroom | 11 ft ,2 in x 12 ft ,5 in | |
| 3pc Ensuite bath | Measurements not available |
| Features | |||||
|---|---|---|---|---|---|
| Treed | Rectangular | Double width or more driveway | |||
| Attached Garage | Parking Space(s)(4) | Washer | |||
| Refrigerator | Dishwasher | Dryer | |||
| Microwave | Alarm System | Window Coverings | |||
| Play structure | Stove | Central air conditioning | |||






































































