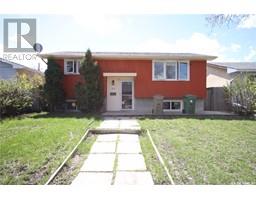7050 Maple Ridge DRIVE Maple Ridge, Regina, Saskatchewan, CA
Address: 7050 Maple Ridge DRIVE, Regina, Saskatchewan
Summary Report Property
- MKT IDSK979668
- Building TypeHouse
- Property TypeSingle Family
- StatusBuy
- Added1 days ago
- Bedrooms2
- Bathrooms3
- Area1446 sq. ft.
- DirectionNo Data
- Added On11 Aug 2024
Property Overview
Exceptional Custom-Built Home in Maple Ridge, Regina Welcome to this stunning 1446 square foot custom-built home by Gilroy, nestled in the desirable Maple Ridge neighborhood. This beautifully designed residence offers a blend of elegance and modern comfort, featuring 2 bedrooms and 3 bathrooms. Enjoy the added bonus of a beautiful park located just in front of the house. Step inside to discover an open floor plan adorned with rich hardwood flooring throughout the living room and bedrooms, creating a warm and inviting atmosphere. The spacious primary bedroom includes a well-appointed 4-piece ensuite for your convenience. The finished basement extends your living space with a generous rec room, a stylish wet bar, and an additional 4-piece bathroom. The heart of the home is the gourmet kitchen, boasting granite countertops, ceramic tile flooring, and ample cabinet space. Enjoy outdoor living on the expansive deck, perfect for entertaining, overlooking the enormous backyard—a perfect setting for summer activities. Additional highlights include: Permanent Christmas lights (seasonal lighting) controlled via an app Built-in sound system Two-stage drain and epoxy flooring in the double garage Recently updated shingles (2023), water heater (2023), washer, and dryer (2023) Energy Star-rated with triple-pane windows for efficiency Two sheds and a gazebo in the backyard Underground lighting under the gazebo and deck, controlled by remote The double garage also includes custom cabinets, offering extra storage and organization. This home truly has it all, providing a perfect blend of luxury and practicality. Don’t miss the chance to make this exceptional property your own! (id:51532)
Tags
| Property Summary |
|---|
| Building |
|---|
| Land |
|---|
| Level | Rooms | Dimensions |
|---|---|---|
| Second level | Bedroom | 14 ft ,2 in x 14 ft ,5 in |
| 4pc Bathroom | Measurements not available | |
| Basement | Other | 25 ft ,9 in x 25 ft ,8 in |
| 4pc Bathroom | Measurements not available | |
| Main level | 4pc Bathroom | Measurements not available |
| Bedroom | 11 ft ,2 in x 10 ft ,3 in | |
| Kitchen | 11 ft ,2 in x 12 ft ,7 in | |
| Living room | 18 ft x 14 ft ,8 in |
| Features | |||||
|---|---|---|---|---|---|
| Treed | Attached Garage | Heated Garage | |||
| Parking Space(s)(2) | Washer | Refrigerator | |||
| Dishwasher | Dryer | Microwave | |||
| Window Coverings | Garage door opener remote(s) | Storage Shed | |||
| Stove | Central air conditioning | ||||




























































