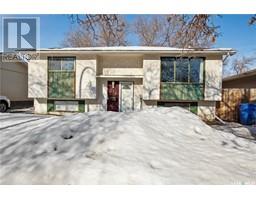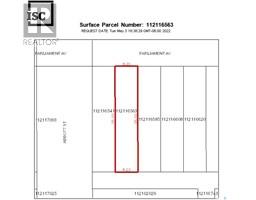155 4801 Child AVENUE Lakeridge RG, Regina, Saskatchewan, CA
Address: 155 4801 Child AVENUE, Regina, Saskatchewan
Summary Report Property
- MKT IDSK999909
- Building TypeRow / Townhouse
- Property TypeSingle Family
- StatusBuy
- Added1 weeks ago
- Bedrooms3
- Bathrooms2
- Area1145 sq. ft.
- DirectionNo Data
- Added On08 Apr 2025
Property Overview
BRIGHT AND OPEN END UNIT TOWNHOUSE CONDO IN LAKERIDGE. Welcome to Rockford Crossing, this 3 bed, 2 bath condo offers a spacious living, dining and kitchen area on the main floor. It includes an Island kitchen with maple cabinets and black appliances. The property is east backing with lots of morning sun and a step down patio with partial fencing right off the kitchen. There is also a convenient 2 pce bath on the main level. Upstairs to 3 bedrooms and a 4 pce main bath. The primary bedroom boasts large his and hers closets. The basement is open for development with a large window, rough in for 3rd bathroom and a laundry area. Other value added features include all major appliances, window treatment and 2 electrified parking spots right out front door. The condo fees are $270 per month and cover: Common Area Maintenance, Garbage, Insurance (Common), Lawncare, Reserve Fund, Snow Removal and Visitor Parking. This fine property is close to parks, schools, bus routes and all north end amenities and shopping. Please contact you Realtor for more information or personal tour (id:51532)
Tags
| Property Summary |
|---|
| Building |
|---|
| Land |
|---|
| Level | Rooms | Dimensions |
|---|---|---|
| Second level | Bedroom | Measurements not available |
| Bedroom | Measurements not available | |
| Primary Bedroom | Measurements not available | |
| 4pc Bathroom | Measurements not available | |
| Main level | Foyer | 5 ft ,2 in x Measurements not available |
| Living room | 13 ft ,8 in x 14 ft ,10 in | |
| Dining room | Measurements not available | |
| Kitchen | Measurements not available | |
| 2pc Bathroom | Measurements not available |
| Features | |||||
|---|---|---|---|---|---|
| Other | Parking Space(s)(2) | Washer | |||
| Refrigerator | Dishwasher | Dryer | |||
| Microwave | Window Coverings | Stove | |||
| Central air conditioning | |||||
























































