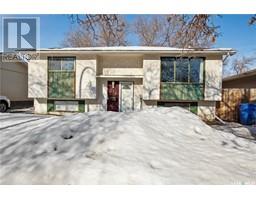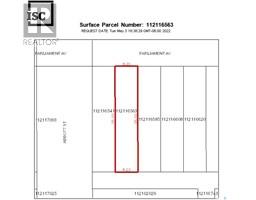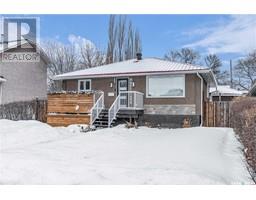7215 Lawrence DRIVE Rochdale Park, Regina, Saskatchewan, CA
Address: 7215 Lawrence DRIVE, Regina, Saskatchewan
Summary Report Property
- MKT IDSK993923
- Building TypeHouse
- Property TypeSingle Family
- StatusBuy
- Added4 days ago
- Bedrooms4
- Bathrooms2
- Area1065 sq. ft.
- DirectionNo Data
- Added On11 Apr 2025
Property Overview
Immaculate condition. Home is completely finished and featuring 3 bedrooms on the main floor plus additional bedroom in the basement. Home is located in Rochdale Park, close to Plainsview school, one of Regina newest elementary schools. This home has been professionally renovated with modern finishing throughout. updates includes vinyl plank flooring throughout the entire home, two fully renovated bathrooms, new PVC windows, new doors, and new Kitchen Cabinets with soft close. New stainless steel appliances and new light fixtures. Basement development includes a 4th bedroom, 3-piece bath with an additional shower, and a large rec-room, allowing the new owner to do with the space as they please. The outdoor area has a 8x10 shed, a full 2 car 24x24 detached garage with dual overhead doors. Two double car parking pads. The shingles are newer on both the home and garage. The home has Central A/C, as well as a monitored alarm system. (id:51532)
Tags
| Property Summary |
|---|
| Building |
|---|
| Level | Rooms | Dimensions |
|---|---|---|
| Basement | Other | 17 ft x 27 ft |
| Bedroom | 8 ft ,6 in x 15 ft ,6 in | |
| Laundry room | Measurements not available | |
| 3pc Bathroom | Measurements not available | |
| Main level | Living room | 17 ft ,2 in x 13 ft ,9 in |
| Kitchen | 7 ft ,8 in x 7 ft ,10 in | |
| Primary Bedroom | 14 ft ,4 in x 10 ft | |
| Bedroom | 7 ft ,9 in x 11 ft ,10 in | |
| Bedroom | 10 ft ,10 in x 7 ft ,10 in | |
| Dining room | 7 ft ,11 in x 8 ft ,7 in | |
| 4pc Bathroom | Measurements not available |
| Features | |||||
|---|---|---|---|---|---|
| Corner Site | Rectangular | Detached Garage | |||
| Parking Space(s)(4) | Washer | Refrigerator | |||
| Dishwasher | Dryer | Window Coverings | |||
| Garage door opener remote(s) | Stove | Central air conditioning | |||


































