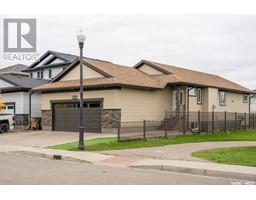408 3630 Haughton ROAD Spruce Meadows, Regina, Saskatchewan, CA
Address: 408 3630 Haughton ROAD, Regina, Saskatchewan
2 Beds2 Baths872 sqftStatus: Buy Views : 1025
Price
$242,000
Summary Report Property
- MKT IDSK000460
- Building TypeApartment
- Property TypeSingle Family
- StatusBuy
- Added6 weeks ago
- Bedrooms2
- Bathrooms2
- Area872 sq. ft.
- DirectionNo Data
- Added On02 Apr 2025
Property Overview
Welcome to the Villas on Haughton Road located in Windsor Park, this unit features 2 large bedrooms and 2 bathrooms. 9 foot ceiling which make the unit appears bigger than it is. The master bedroom has a custom walk-in shower which is tiled up to the ceiling. It's rare to find a unit with custom walk-in shower in this complex. Vinyl plank flooring in kitchen, living room bathrooms, and laundry room. Direct entry off living room to south facing balcony. Building is located close to all amenities shopping, hotels, restaurants, grocery stores, coffee shops, and bus stop across the street. Unit comes with one underground parking spot, and one storage locker, that is assigned. Book your appointment to view this unit. (id:51532)
Tags
| Property Summary |
|---|
Property Type
Single Family
Building Type
Apartment
Square Footage
872 sqft
Title
Condominium/Strata
Neighbourhood Name
Spruce Meadows
Built in
2013
Parking Type
Underground,Heated Garage,Parking Space(s)(1)
| Building |
|---|
Bathrooms
Total
2
Interior Features
Appliances Included
Washer, Refrigerator, Intercom, Dishwasher, Dryer, Microwave, Window Coverings, Garage door opener remote(s), Stove
Building Features
Features
Treed, Corner Site, Rectangular, Elevator, Wheelchair access, Double width or more driveway
Architecture Style
High rise
Square Footage
872 sqft
Building Amenities
Guest Suite
Heating & Cooling
Cooling
Central air conditioning
Heating Type
Forced air
Neighbourhood Features
Community Features
Pets Allowed With Restrictions
Maintenance or Condo Information
Maintenance Fees
$500 Monthly
Parking
Parking Type
Underground,Heated Garage,Parking Space(s)(1)
| Level | Rooms | Dimensions |
|---|---|---|
| Main level | Kitchen | 9 ft x 9 ft ,6 in |
| Living room | 11 ft ,2 in x 11 ft ,7 in | |
| Bedroom | 9 ft ,11 in x 11 ft ,10 in | |
| Bedroom | 14 ft ,6 in x 11 ft ,5 in | |
| Dining room | 6 ft ,3 in x 6 ft | |
| 4pc Bathroom | Measurements not available | |
| 3pc Ensuite bath | Measurements not available | |
| Laundry room | 4 ft ,2 in x 6 ft ,6 in |
| Features | |||||
|---|---|---|---|---|---|
| Treed | Corner Site | Rectangular | |||
| Elevator | Wheelchair access | Double width or more driveway | |||
| Underground | Heated Garage | Parking Space(s)(1) | |||
| Washer | Refrigerator | Intercom | |||
| Dishwasher | Dryer | Microwave | |||
| Window Coverings | Garage door opener remote(s) | Stove | |||
| Central air conditioning | Guest Suite | ||||




























