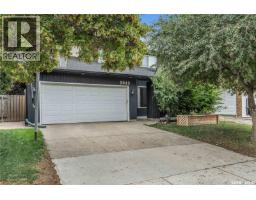204 2331 Windsor Park ROAD Windsor Park, Regina, Saskatchewan, CA
Address: 204 2331 Windsor Park ROAD, Regina, Saskatchewan
Summary Report Property
- MKT IDSK016381
- Building TypeApartment
- Property TypeSingle Family
- StatusBuy
- Added2 days ago
- Bedrooms2
- Bathrooms2
- Area1152 sq. ft.
- DirectionNo Data
- Added On22 Aug 2025
Property Overview
You’ll find this home Windsor Park, where residents enjoy the Sandra Schmirler Leisure Centre, a man-made lake surrounded by walking paths, popular Prince William Park, and quick access to all that the east end of Regina has to offer. 2331 Windsor Park Road is a modern building with an attractive central courtyard. Step into this 2nd floor condo and right away you’ll notice calm and neutral tones, thoughtfully designed to offer you security, comfort, and a space you’ll love coming home to. You’ll appreciate the open-concept layout with beautiful laminate and engineered hardwood flooring throughout, and an abundance of south and west facing windows that make the interior so bright. The kitchen features a sit-up island with built-in storage, quartzite countertops, stainless steel appliances, built-in pantry, and subway tile backsplash. The door from the dining area leads to a large wrap-around balcony with space to entertain or enjoy a container garden. The spacious primary bedroom boasts a walk-in closet and a 3-piece ensuite with a sit-down shower. A second bedroom, 4-piece bath, and storage room with laundry complete the interior. Residents here benefit from a suite of amenities including underground parking with storage, a fitness room, and a party/meeting room with a kitchen to enjoy time with friends, family and neighbours. Value added features include all window coverings, appliances and central A/C in a wheelchair accessible building. This is a fantastic home and might be the one for you, call your agent to schedule a showing today. (id:51532)
Tags
| Property Summary |
|---|
| Building |
|---|
| Level | Rooms | Dimensions |
|---|---|---|
| Main level | Foyer | 9' 9" x 4' 9" |
| Living room | 13' 7" x 11' 5" | |
| Kitchen | 13' 7" x 9' 3" | |
| Dining room | 12' x 11' 5" | |
| Primary Bedroom | 17' 9" x 11' 10" | |
| 3pc Ensuite bath | 8' x 4' 11" | |
| Bedroom | 10' 10" x 10' 9" | |
| 4pc Bathroom | 8' 4" x 5' | |
| Laundry room | 8' 9" x 6' 5" |
| Features | |||||
|---|---|---|---|---|---|
| Elevator | Wheelchair access | Balcony | |||
| Underground(1) | Other | Parking Space(s)(1) | |||
| Washer | Refrigerator | Intercom | |||
| Dishwasher | Dryer | Microwave | |||
| Window Coverings | Garage door opener remote(s) | Stove | |||
| Central air conditioning | Exercise Centre | ||||






















































