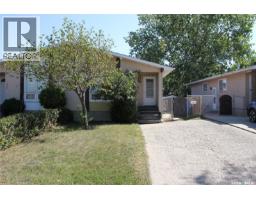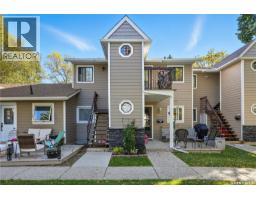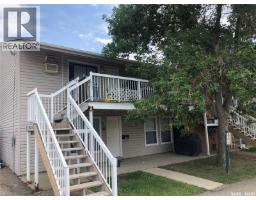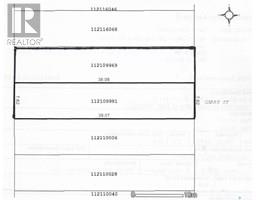2056 Princess STREET Cathedral RG, Regina, Saskatchewan, CA
Address: 2056 Princess STREET, Regina, Saskatchewan
Summary Report Property
- MKT IDSK016810
- Building TypeHouse
- Property TypeSingle Family
- StatusBuy
- Added3 weeks ago
- Bedrooms3
- Bathrooms1
- Area840 sq. ft.
- DirectionNo Data
- Added On07 Oct 2025
Property Overview
Welcome to 2056 Princess St, located in the desirable Cathedral Area. This three-bedroom home combines classic charm with functional, modern living. The main floor features a spacious living room that flows into a large dining area, perfect for everyday living and entertaining. The bright kitchen offers plenty of natural light and practical workspace. Three main-floor bedrooms and a four-piece bathroom provide comfortable, flexible spaces for family life. The partially finished basement includes a family room, laundry, utility, and storage areas, adding convenience and additional living space. Outside, a large deck overlooks a garden area, offering a pleasant spot to relax or entertain. A single detached garage, along with an additional parking space, ensures practical parking and storage. recent updates include some flooring, paint, and replaced sewer line and lead water line. 2056 Princess St is a well-maintained home in a great location—don’t miss the opportunity to see it for yourself. (id:51532)
Tags
| Property Summary |
|---|
| Building |
|---|
| Land |
|---|
| Level | Rooms | Dimensions |
|---|---|---|
| Basement | Family room | 9'2" x 15'10" |
| Laundry room | Measurements not available | |
| Other | Measurements not available | |
| Main level | Bedroom | 9'2" x 8'3" |
| Living room | 10'5" x 19'8" | |
| Bedroom | 9'8" x 9'10" | |
| Dining room | 10'5" x 8'11" | |
| Kitchen | 9'2" x 7'5" | |
| Bedroom | 9'4" x 8'11" | |
| 4pc Bathroom | 6'4" x 5'7" |
| Features | |||||
|---|---|---|---|---|---|
| Treed | Rectangular | Detached Garage | |||
| Gravel | Parking Space(s)(2) | Washer | |||
| Refrigerator | Dryer | Oven - Built-In | |||
| Window Coverings | Hood Fan | Stove | |||































































