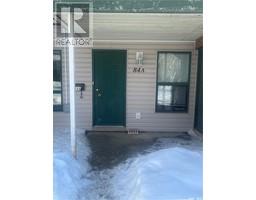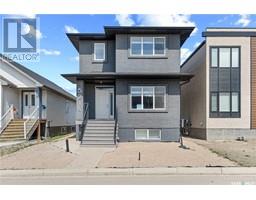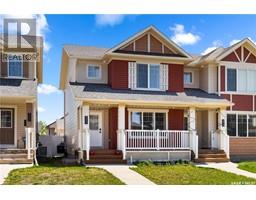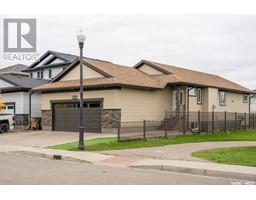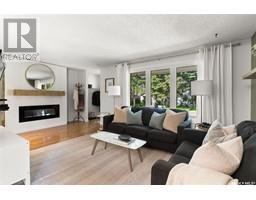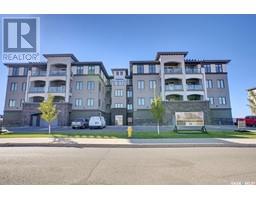2261 Treetop LANE Transition Area, Regina, Saskatchewan, CA
Address: 2261 Treetop LANE, Regina, Saskatchewan
Summary Report Property
- MKT IDSK997026
- Building TypeRow / Townhouse
- Property TypeSingle Family
- StatusBuy
- Added2 weeks ago
- Bedrooms2
- Bathrooms1
- Area843 sq. ft.
- DirectionNo Data
- Added On19 May 2025
Property Overview
Welcome home to 2261 Treetop Lane nestled on the tree lined streets of the Heritage neighborhood in Regina Saskatchewan! This turnkey top floor corner condo offers 2 sizeable bedrooms, full bathroom, and in suite laundry. Offering a bright open concept floorplan, the living room can accommodate a variety of furniture placements for optimal Feng Shui! The dining room offers direct access to the covered deck. At the heart of the home is the kitchen which features ample countertop space. The stellar location is ideal for business professionals who enjoy walking to work, entrepreneurs who value a central location close to restaurants, Wascana Park, trendy shops in Cathedral & so much more! Additional perks include: All appliances, window treatments, 1 electrified parking stall. If you need a 2nd parking stall, the City of Regina offers a secondary parking permit program (ask for details). The complex is professionally managed and the condo fees include: Common Area Maintenance, External Building Maintenance, Lawncare, Reserve Fund, Sewer, Snow Removal, Water, Insurance (Common), Garbage Collection. This could be the home you have been waiting for! Have your REALTOR® schedule an in-person tour today! (id:51532)
Tags
| Property Summary |
|---|
| Building |
|---|
| Level | Rooms | Dimensions |
|---|---|---|
| Second level | 4pc Bathroom | 8 ft ,11 in x 4 ft ,11 in |
| Living room | 12 ft ,9 in x 11 ft | |
| Dining room | 10 ft ,10 in x 8 ft ,1 in | |
| Kitchen | 11 ft ,7 in x 10 ft ,6 in | |
| Laundry room | X x X | |
| Bedroom | 11 ft ,11 in x 8 ft ,1 in | |
| Primary Bedroom | 13 ft ,2 in x 11 ft ,9 in | |
| Main level | Foyer | 4 ft x 4 ft |
| Features | |||||
|---|---|---|---|---|---|
| Balcony | Surfaced(1) | Parking Space(s)(1) | |||
| Washer | Refrigerator | Dishwasher | |||
| Dryer | Microwave | Window Coverings | |||
| Stove | Central air conditioning | ||||







































