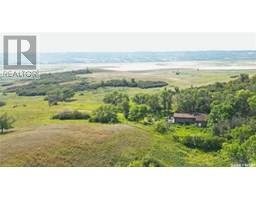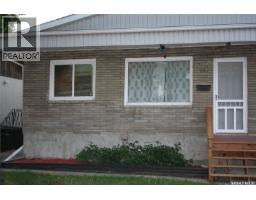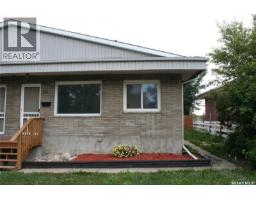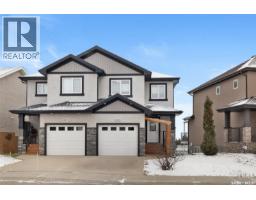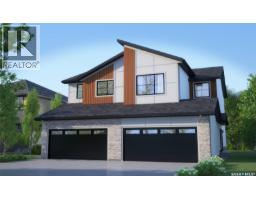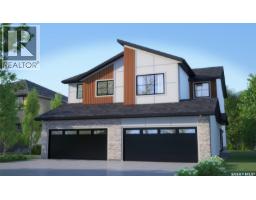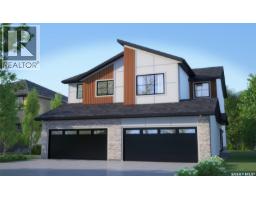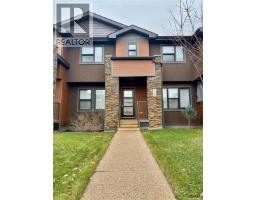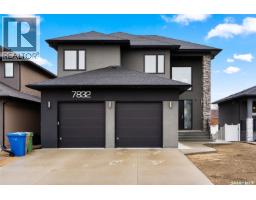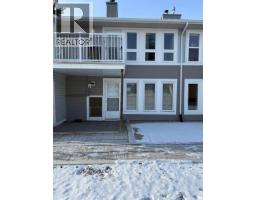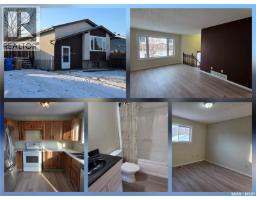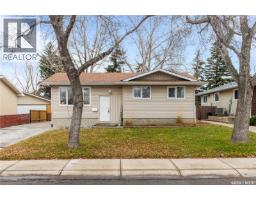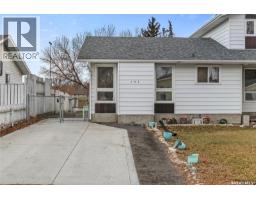2301 15th AVENUE Transition Area, Regina, Saskatchewan, CA
Address: 2301 15th AVENUE, Regina, Saskatchewan
Summary Report Property
- MKT IDSK007315
- Building TypeHouse
- Property TypeSingle Family
- StatusBuy
- Added24 weeks ago
- Bedrooms4
- Bathrooms5
- Area3833 sq. ft.
- DirectionNo Data
- Added On02 Jul 2025
Property Overview
Welcome to the Parsons Residence located at 2301 - 15th Avenue, Regina, Sask. in the Transition/City Centre of the City. Designated a Heritage property with the City of Regina. New owners of this property may apply for support for eligible maintenance and repair work and may receive a grant and/or tax exemption support through the City's Heritage Incentive Program. There are not currently grants and/or exemptions in place. Own a piece of Regina's history and thereby create your own history. The property is a Shingle-style Arts & Crafts house with an impressive central frontispiece, showing elements of Late Gothic Revival style. It has a half-timbered gable, with a 2nd storey oriel window & a Tudor Arch front door. The front has a functioning fountain with 2 lions guarding the front door. There are two large stained-glass windows that face south & the grape-motif stained glass window over the front door were sent over from England for the property. The property was constructed in 1910 by J.L. Rowlett Parsons by his own company Parsons Constr. Engineering for his family. There is a picture of Lieutenant-Colonel J.L. Rowlett Parsons in the photo album. The number 5 is prevalent with 5 bedrooms, 5 fire places & 5 bathrooms - 3 full on 3 levels - 2 1/2 baths on main and basement. There are 2 kitchens the main floor & the 3rd floor, laundry on the 3rd floor & in the basement. Ample parking to the west of the property which what we believe were where the stables were. Single garage. Ideal for large families, home based business, family members that need extra care as there are ample bedrooms & bathrooms. The property has boiler heat. The backyard boosts a patio, 2 tiered pond with mature landscaping ideal for barbequing & entertaining. Underground sprinklers in the front yard & side yard. Info. available about the Parsons Residence & the previous owners of the property. For further info. or a showing contact the selling agent or your real estate agent. (id:51532)
Tags
| Property Summary |
|---|
| Building |
|---|
| Level | Rooms | Dimensions |
|---|---|---|
| Second level | Primary Bedroom | 17'10" x 12'0" |
| 4pc Ensuite bath | Measurements not available | |
| Bedroom | 12'10" x 11'0" | |
| Bedroom | 13' x 6' | |
| 4pc Bathroom | Measurements not available | |
| Bonus Room | 16'8" x 12'11" | |
| Third level | Kitchen | 8' x 6' |
| Laundry room | Measurements not available | |
| 4pc Bathroom | Measurements not available | |
| Dining room | 9' x 9' | |
| Living room | 11' x 11' | |
| Basement | Other | Measurements not available |
| Main level | Foyer | 9' x 8' |
| Dining room | 11'6" x 12'2' | |
| Living room | 24'11" x 12'8" | |
| Kitchen | 12'3" x 11'6" | |
| Bedroom | 12' x 11'1" | |
| 2pc Bathroom | Measurements not available | |
| Office | 24'10" x 9'7" |
| Features | |||||
|---|---|---|---|---|---|
| Treed | Rectangular | Sump Pump | |||
| Detached Garage | Parking Space(s)(5) | Washer | |||
| Refrigerator | Intercom | Dishwasher | |||
| Dryer | Microwave | Freezer | |||
| Window Coverings | Garage door opener remote(s) | Hood Fan | |||
| Central Vacuum | Storage Shed | Stove | |||
| Window air conditioner | |||||

















































