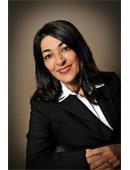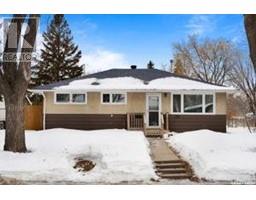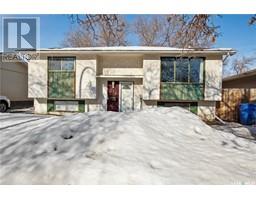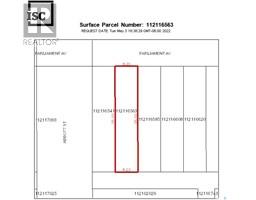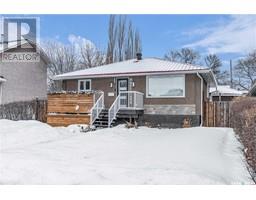27 McInnis CRESCENT Coronation Park, Regina, Saskatchewan, CA
Address: 27 McInnis CRESCENT, Regina, Saskatchewan
Summary Report Property
- MKT IDSK002532
- Building TypeHouse
- Property TypeSingle Family
- StatusBuy
- Added4 days ago
- Bedrooms4
- Bathrooms2
- Area1648 sq. ft.
- DirectionNo Data
- Added On12 Apr 2025
Property Overview
Welcome to your dream family home! This spacious 4-bedroom, 2-bathroom bungalow boasts nearly 1700 square feet of comfortable living space. There is also a den that can definitely be used as a home office! As you step inside, you'll be greeted by a generous foyer area that leads you a spacious living room area with a Huge picture window....so much natural light! Perfect family gatherings. The heart of the home features a well-appointed kitchen, perfect for culinary enthusiasts, and very dining room space for large gatherings!! The highlight of this property is the lovely screened-in patio area, offering a tranquil spot for enjoying the outdoors without the hassle of insects or the elements. It's an ideal space for relaxation and al fresco dining. With close proximity to elementary and high schools, as well as all amenities, this home provides the convenience and accessibility every family desires. Don't miss your chance to make this wonderful property your own. Contact us today for a viewing and embrace the spacious, family-friendly lifestyle it offers. (id:51532)
Tags
| Property Summary |
|---|
| Building |
|---|
| Land |
|---|
| Level | Rooms | Dimensions |
|---|---|---|
| Basement | Other | 37 ft x 11 ft |
| Other | Measurements not available | |
| Den | 8 ft ,6 in x 11 ft | |
| Main level | Living room | 16 ft x 15 ft ,6 in |
| Kitchen | 9 ft x 12 ft ,6 in | |
| Dining room | 9 ft x 15 ft ,6 in | |
| Primary Bedroom | 12 ft ,6 in x 12 ft ,6 in | |
| Bedroom | 9 ft x 9 ft | |
| Bedroom | 11 ft x 12 ft ,7 in | |
| Bedroom | 9 ft x 9 ft | |
| 3pc Ensuite bath | Measurements not available | |
| 4pc Bathroom | Measurements not available | |
| Laundry room | Measurements not available |
| Features | |||||
|---|---|---|---|---|---|
| Treed | Irregular lot size | Sump Pump | |||
| Attached Garage | Heated Garage | Parking Space(s)(4) | |||
| Washer | Refrigerator | Dishwasher | |||
| Dryer | Microwave | Garburator | |||
| Window Coverings | Garage door opener remote(s) | Play structure | |||
| Storage Shed | Stove | Central air conditioning | |||








































